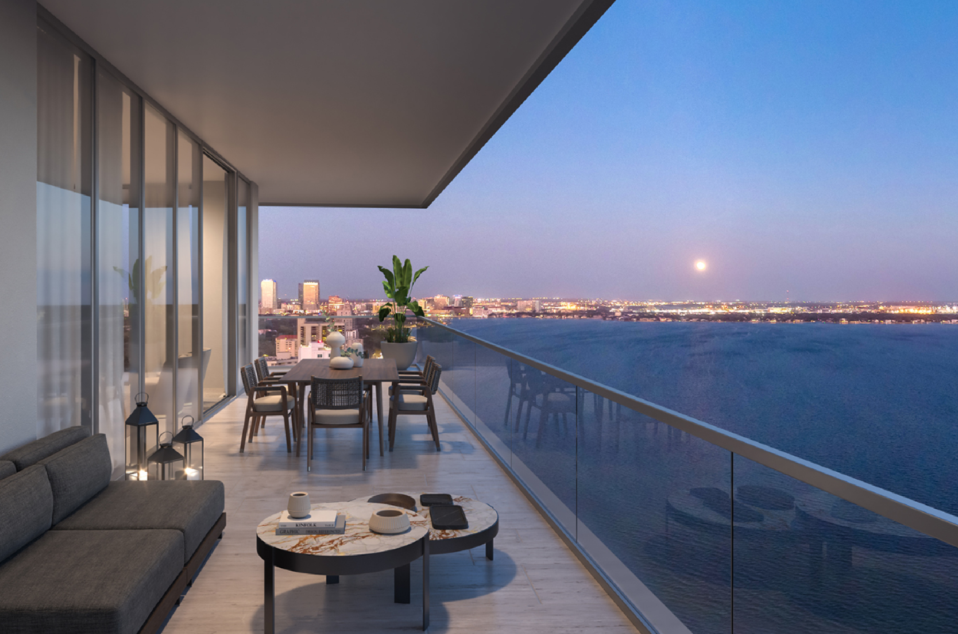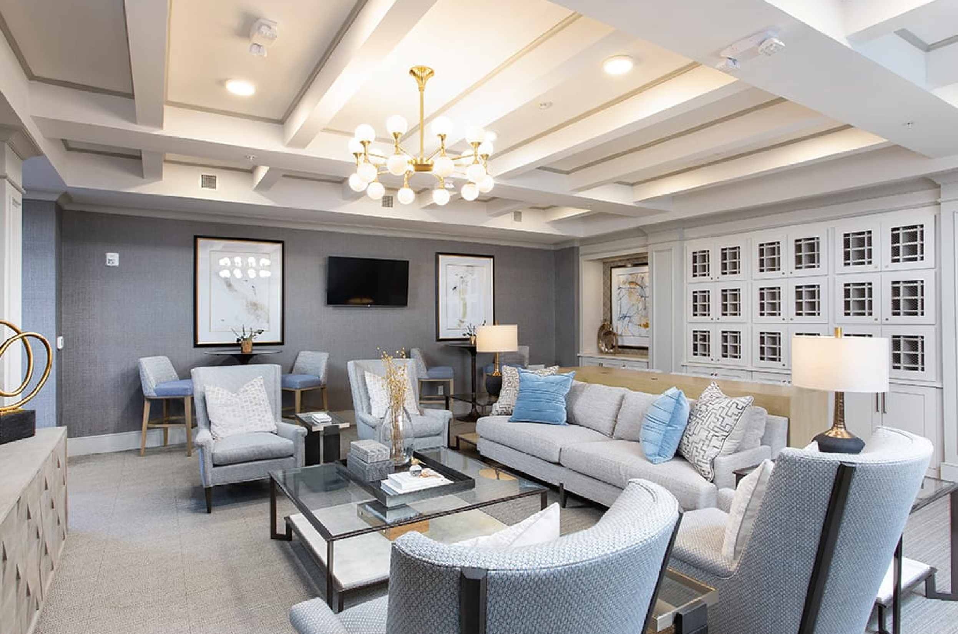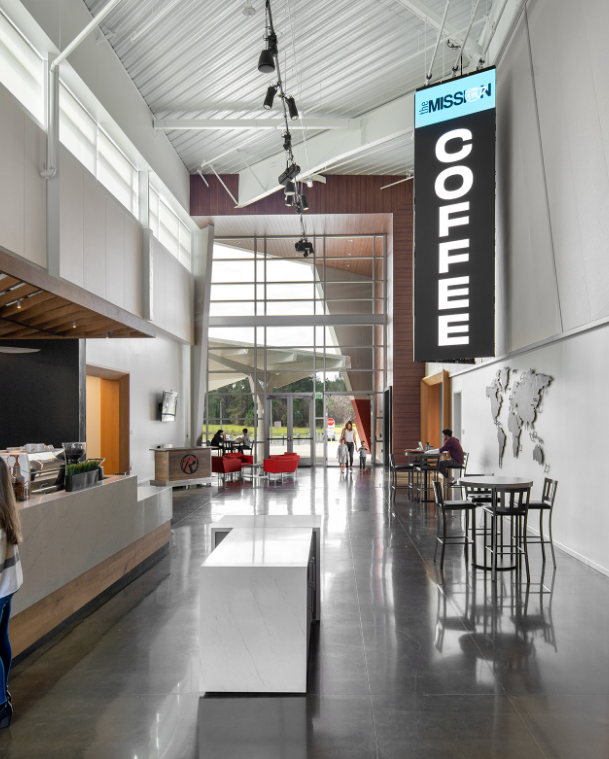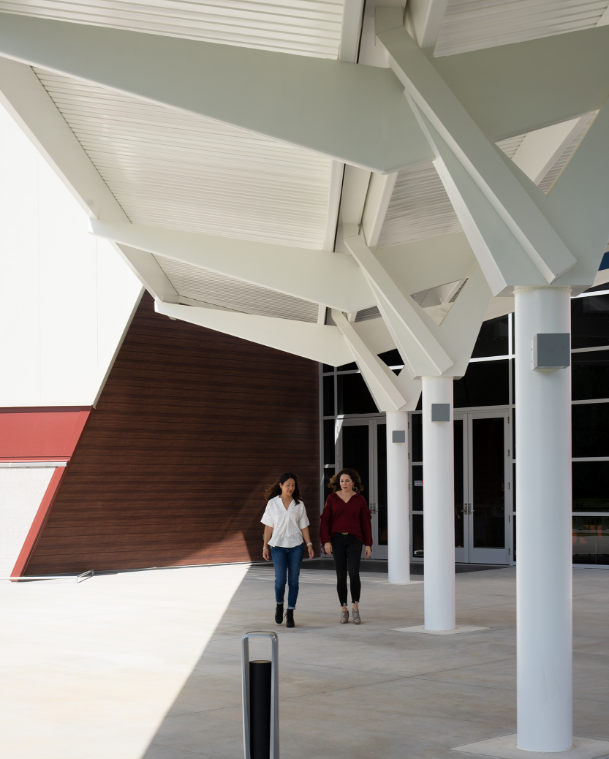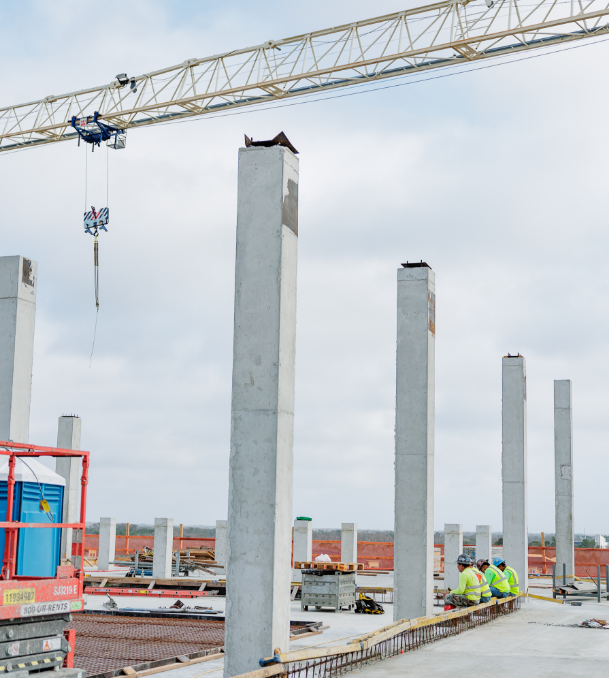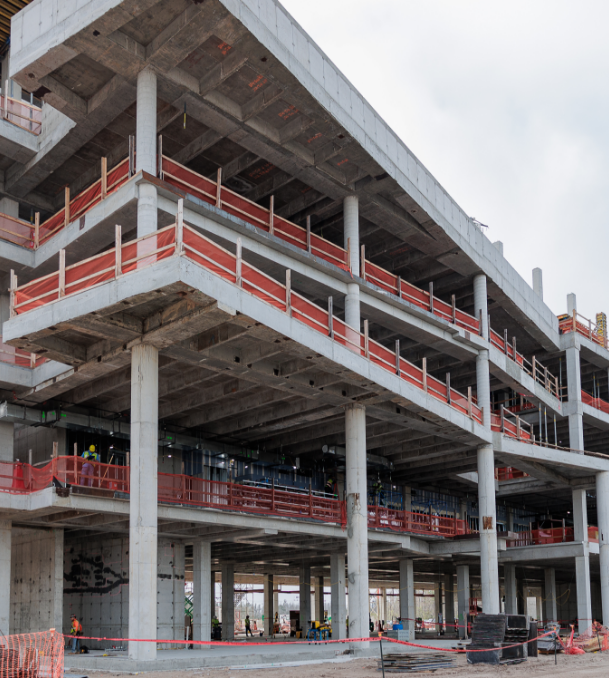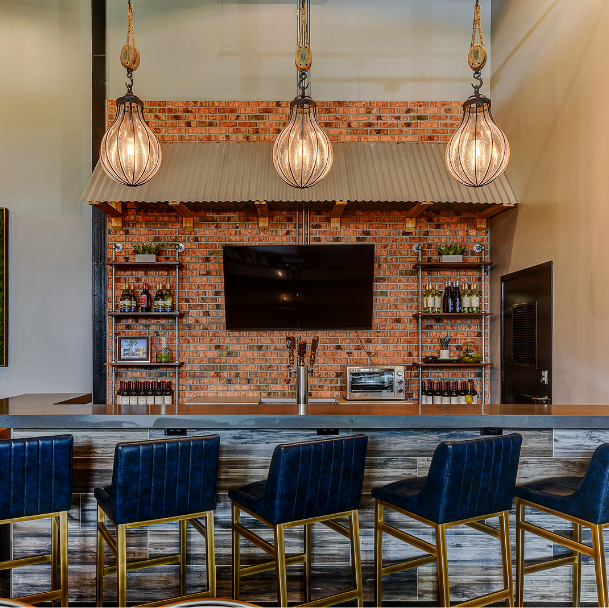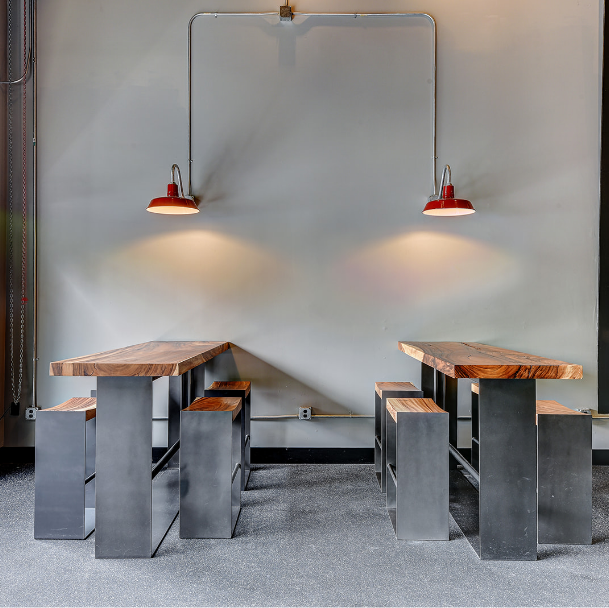Multifamily
Building Communities, Enhancing Lifestyles
Foresight brings a wealth of experience in multifamily construction, delivering sophisticated living spaces that seamlessly integrate function, style, and long-term value. Whether crafting luxury high-rises or vibrant suburban communities, we prioritize precision, quality, and efficiency to create residences that stand the test of time.
how we do it
Delivering Quality in Every Unit
Multifamily construction requires a deep understanding of materials, finishes, and space optimization. Our team has experience delivering complex multifamily projects, and they meticulously manage every detail—whether it’s rooftop amenities, shared community spaces, or modern apartment interiors—to create homes that residents love.
Collaboration for Success
By partnering with developers, architects, and stakeholders early in the process, we align financial, scheduling, and design goals to simplify what would be a complex project. By fostering collaboration from the start, we ensure streamlined construction that meets and exceeds budget and timeline expectations.
Our Multifamily Expertise
-
Ground-up developments and renovation projects
-
Mixed-use communities with retail and dining spaces
-
Sustainable and energy-efficient housing solutions
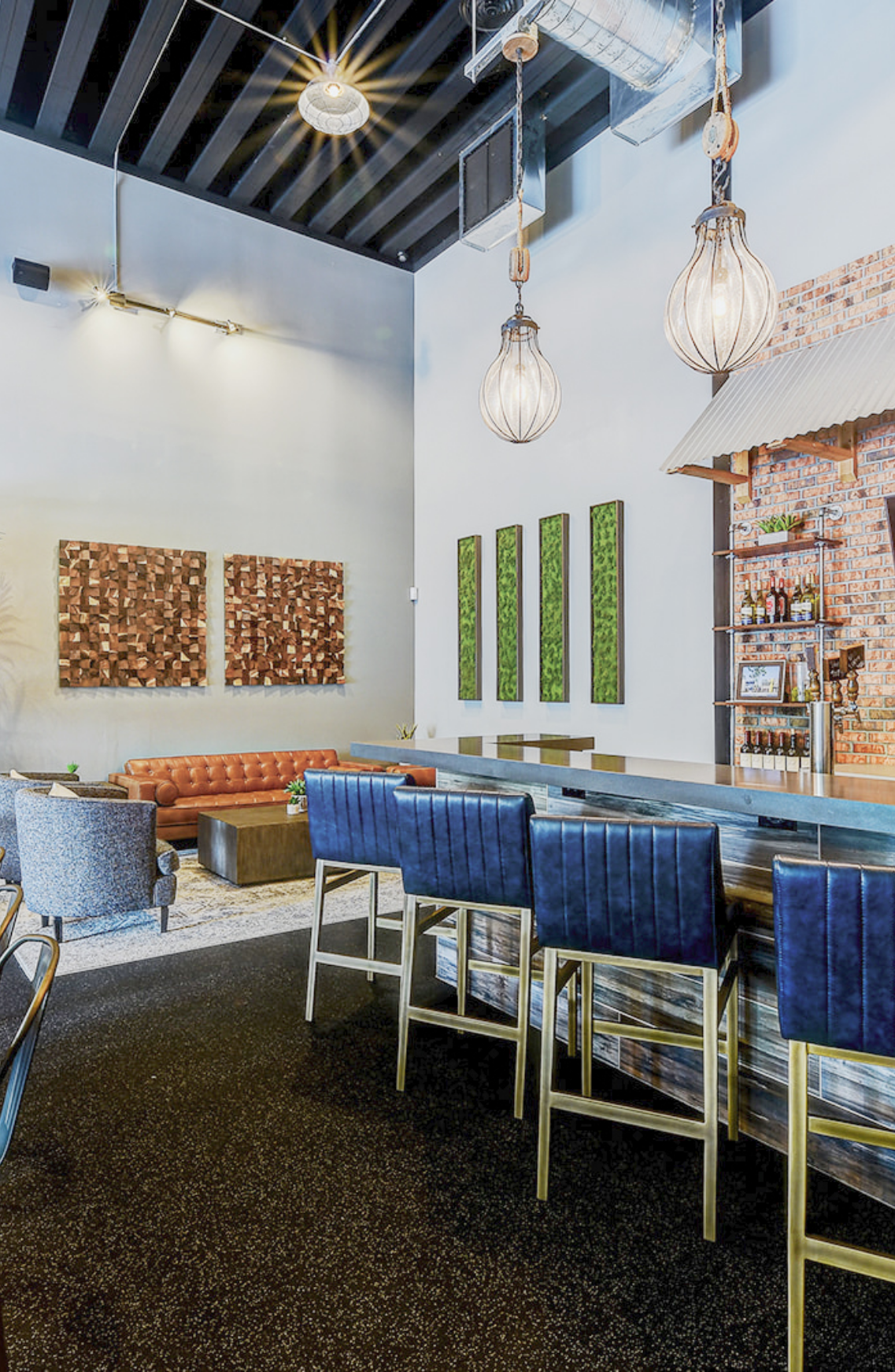
Our Team’s Proven Experience
With a collective 100+ years of construction expertise, our multifamily team has successfully delivered projects of all sizes and complexities. Their deep industry knowledge ensures innovative solutions and exceptional execution.

The Ritz-Carlton Condominium Tower
TAMPA, Florida
Located on Tampa’s iconic Bayshore Boulevard, The Ritz-Carlton Residences feature striking contemporary architecture, luxury amenities, lush landscaping, private elevators, floor-to-ceiling windows, custom cabinetry, smart home technology, and breathtaking views of Hillsborough Bay.
The Ritz-Carlton Residences exemplify the pinnacle of luxury living, with stunning views, contemporary design, and world-class amenities in its 592,000 SF footprint.
Our project manager and superintendents were instrumental in its success. Their deep expertise in managing premier residential developments like this ensures that your next condominium project will benefit from the highest level of craftsmanship and attention to detail.
This project represents the expertise and experience of our team members, completed while at previous firms.
St. Mary’s Square North Apartments
Raleigh, north carolina
This luxury residential community features four levels of wood-frame apartments over a one-level post-tension concrete parking structure in the heart of Downtown Raleigh, North Carolina. Designed for modern urban living, this project seamlessly blends upscale amenities, smart home technology, and thoughtfully designed studio, one-, two-, and three-bedroom open-concept residences, complete with leisure spaces and premium conveniences.
Our team provided comprehensive preconstruction services for this 61-unit, 117,000 SF project.
This project represents the expertise and experience of our team members, completed while at previous firms.
Parallels in Excellence
These featured developments demonstrate Foresight’s expertise in delivering high-end finishes, shared community spaces, and complex site improvements—key elements in luxury multifamily construction.
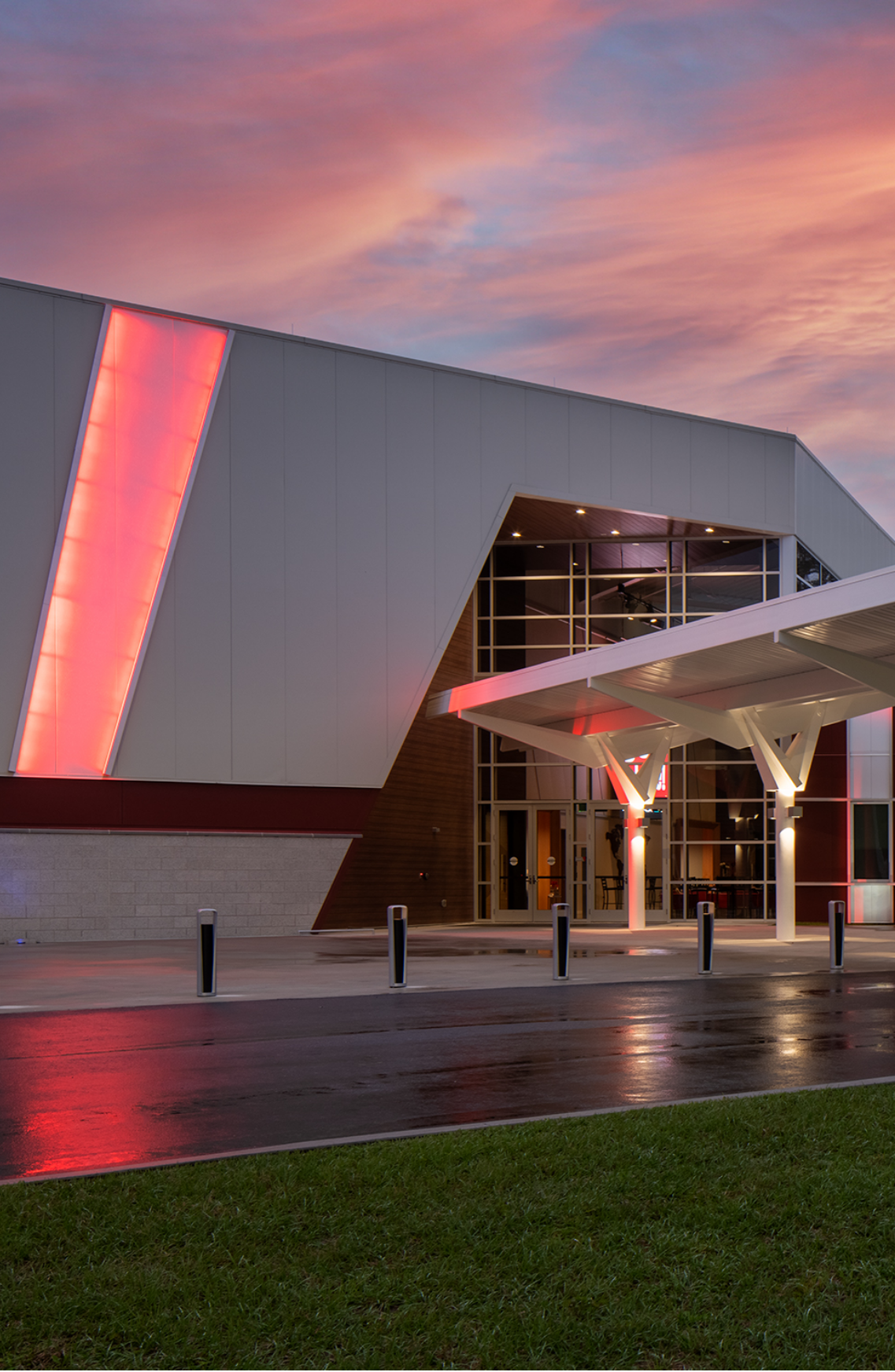
gainesville, florida
The Rock of Gainesville –
North Campus
This project involved a new church campus for The Rock of Gainesville. The church’s new modern and inspirational 27,669-square-foot north campus worship facility includes a 528-seat auditorium, classroom wing, multi-purpose meeting spaces, and a café area in the lobby.
The Rock Church has a main sanctuary with a capacity of 528 seats. Site work included site improvement, paving, parking, retention basins, stormwater system, and utilities. Additionally, the road in front of the church had to be modified with the addition of a turn lane to accommodate the increased traffic load. Because of unsuitable soils on the project site, alternative design aspects were implemented.
land o’ lakes, florida
Moffitt Cancer Center
Speros Pasco Research Building
This six-story, 250,000-square-foot research facility in Pasco County, Florida, is designed to house advanced scientific programs and features a variety of state-of-the-art labs. This project mirrors high-end finishes used in community spaces in multifamily, such as a double-height lobby with a monument staircase, decorative interior cladding, and an exterior rain screen system. The construction incorporates a cast-in-place pan system, prefabricated Sto® panels, and a unitized curtain wall system for enhanced aesthetics and energy efficiency. Additional site work covers utilities, parking lots, and paving.
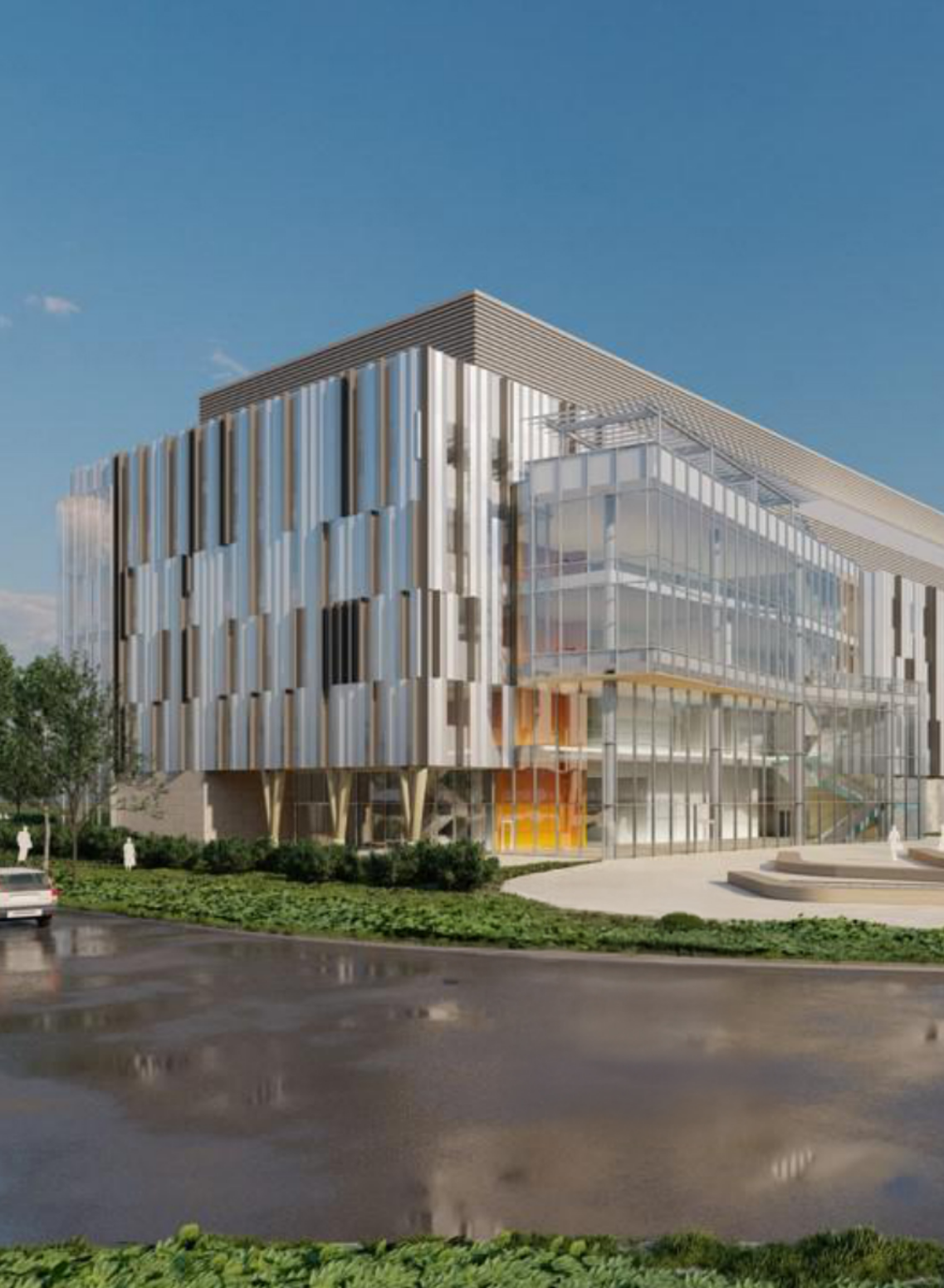

gainesville, florida
The Warehouse
This project involved the construction of a 10,000-square-foot multi-purpose community facility designed to support a wide range of events, social gatherings, and wellness activities. The space includes a flexible event area equipped with audio/visual capabilities, making it ideal for meetings, private functions, or resident programming. A built-in wet bar with shelving, keg taps, and serving space adds a hospitality element that enhances the user experience.
The facility also features a full-size gymnasium, complete with locker rooms, showers, and a laundry area, providing a well-rounded fitness amenity for users.
Foresight’s attention to detail, experience in mixed-use and recreational construction, and understanding of modern amenity expectations make us a strong partner for multi-family developers seeking to create vibrant, community-centered environments.
Let’s Build Together
Let’s bring your vision to life. Whether planning a luxury high-rise or a dynamic mixed-use development, Foresight is ready to deliver.

