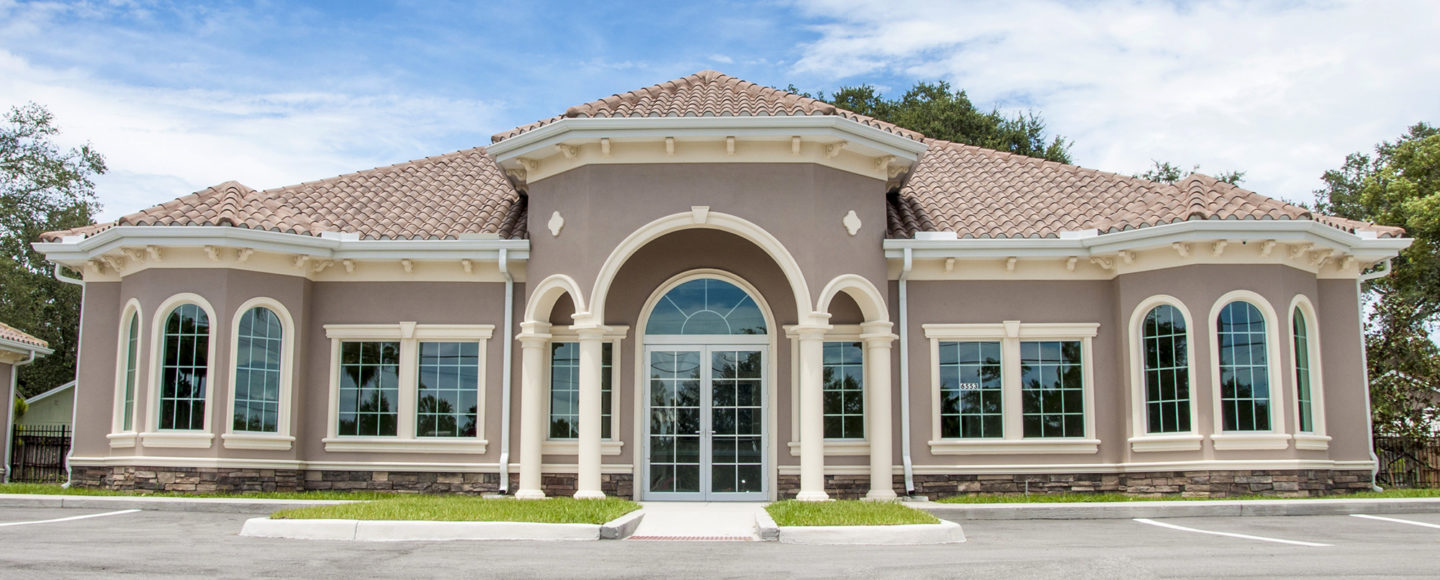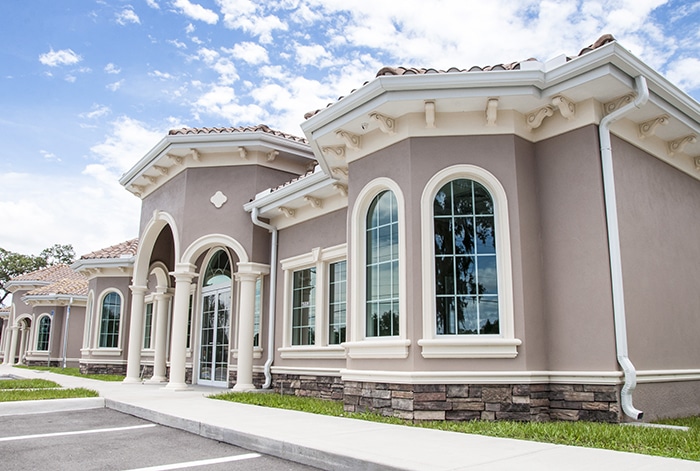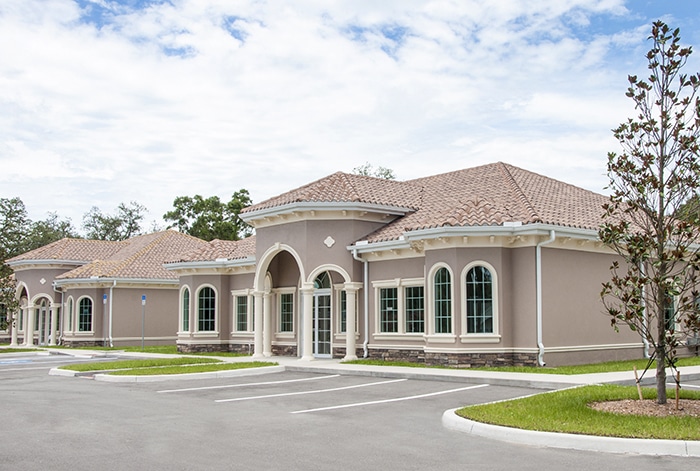This project consisted of the development of a green site and construction of two new 3,000SF doctors’ offices. Site improvements included clearing of approximately one acre adjoining a busy local highway, residential sub-division and adjacent business properties. The site included a new highway entrance, bus stop relocation, new lift station and sanitary force main tie-in, along with site storm water retention, landscaping and parking areas. Both buildings were concrete block with stucco and stone wall finish with clay tile roofs. One building was left a shell, while the other was fully built out for general practitioner doctor use with six exam rooms, a vitals room, lab work room, medical storage, caseworker and administrative areas, full breakroom, as well as several doctor and office staff offices.
Gunn Highway Medical Office Development

- Client AGLG Classic, LLC
- Market Commercial
- Location Tampa, FL
- Service General Contracting

