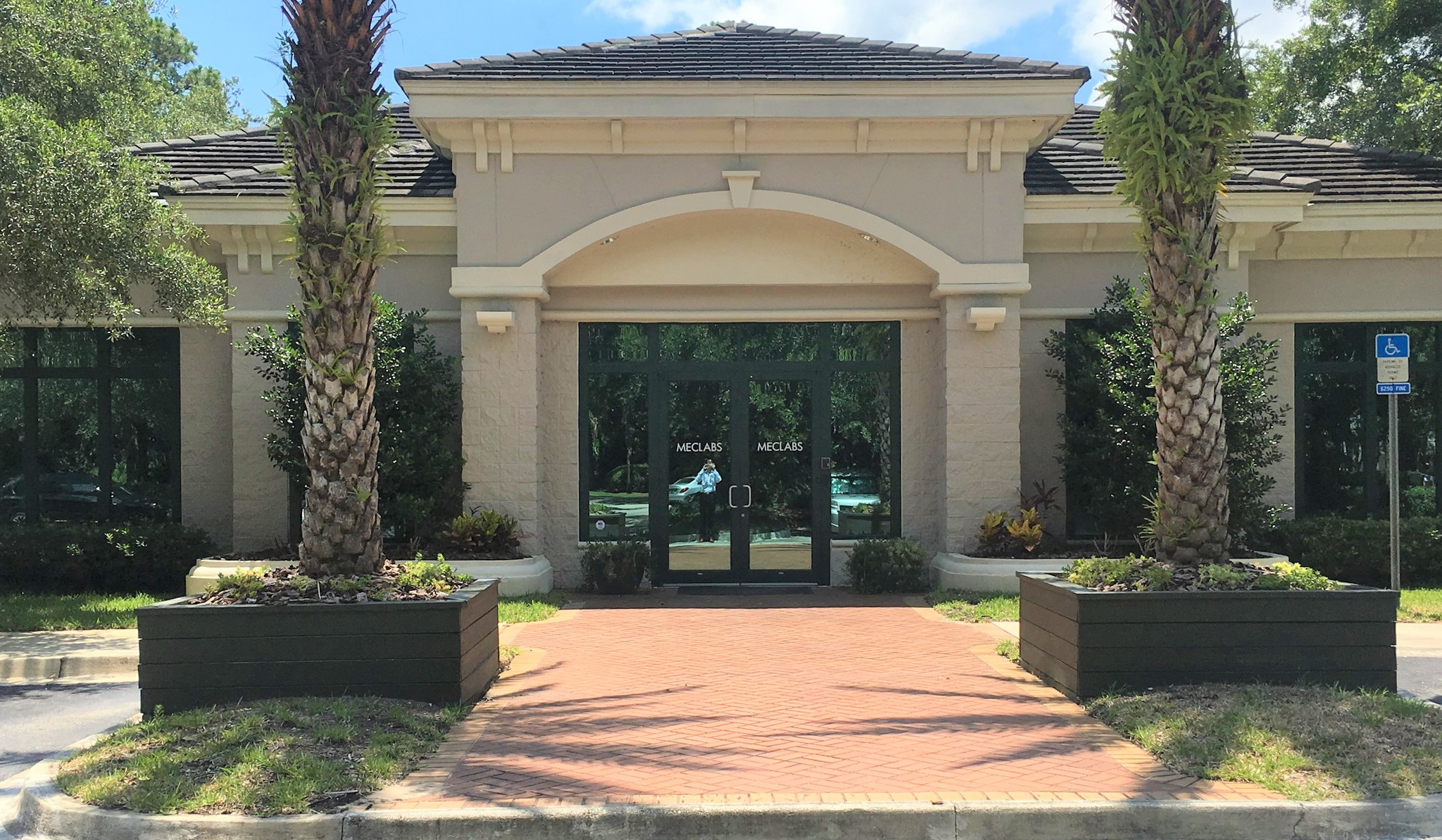Pablo Oaks Psychiatric Unit
Mayo Clinic Health System
Jacksonville, Florida

Client
Mayo Clinic Health System
Market
Healthcare
Size
16,310 SF
Service
Construction Management
The Pablo Oaks Psychiatric Unit project involved the renovation of a 16,310 SF, one-story office building for Mayo Clinic Health System. The scope of work included reconfiguring office spaces, exam rooms, and lobbies to enhance functionality and patient experience. Interior improvements included updating floor and wall finishes, replacing existing cabinetry and shelving, and modifying mechanical, electrical, plumbing, and fire sprinkler systems to accommodate the new layout. The renovation also featured the installation of new doors, frames, wall framing, and gypsum board finishes, ensuring the space meets the aesthetic and operational needs for a modern psychiatric unit.
