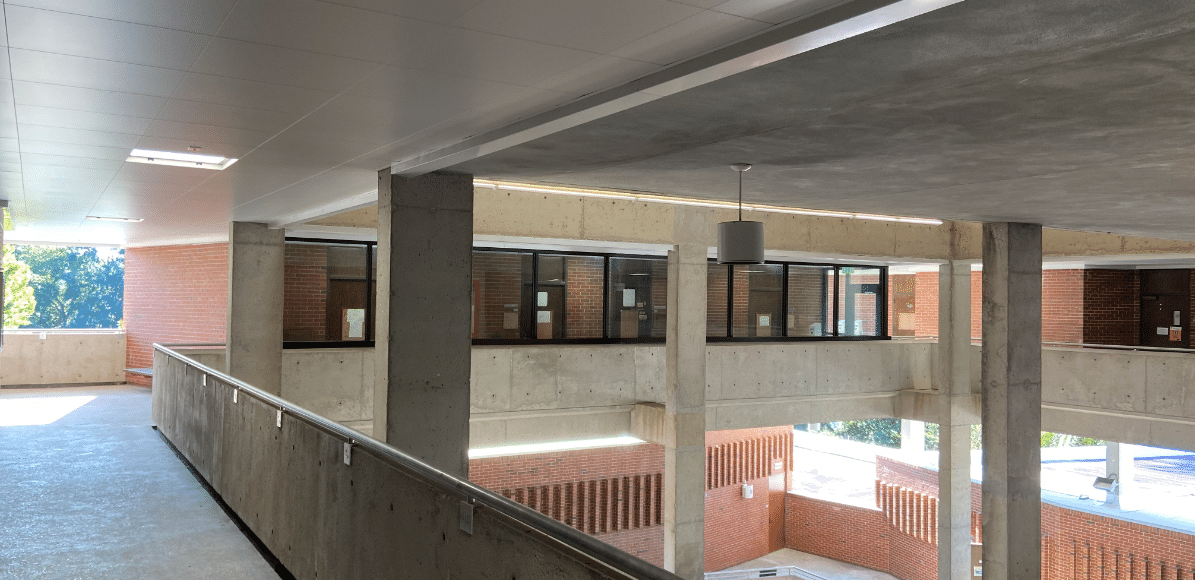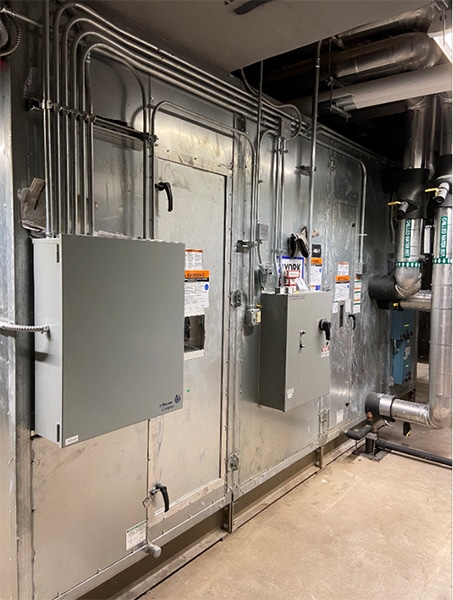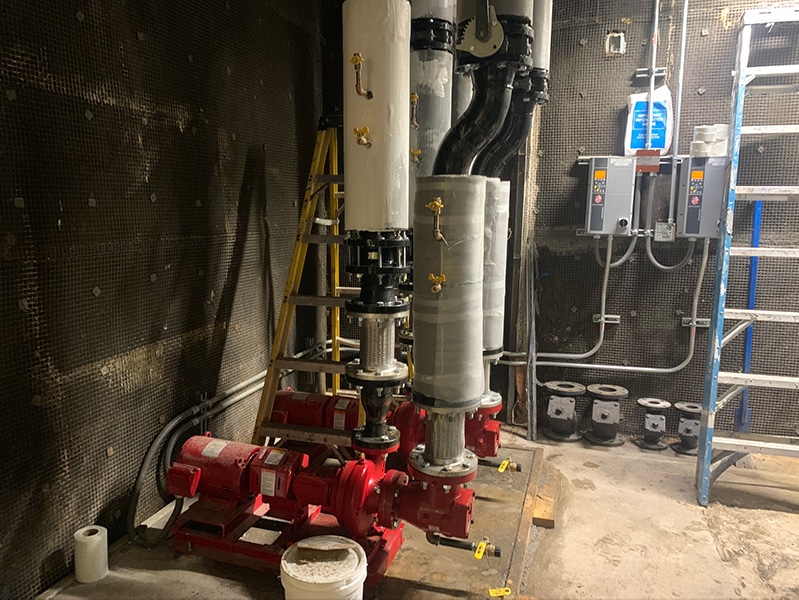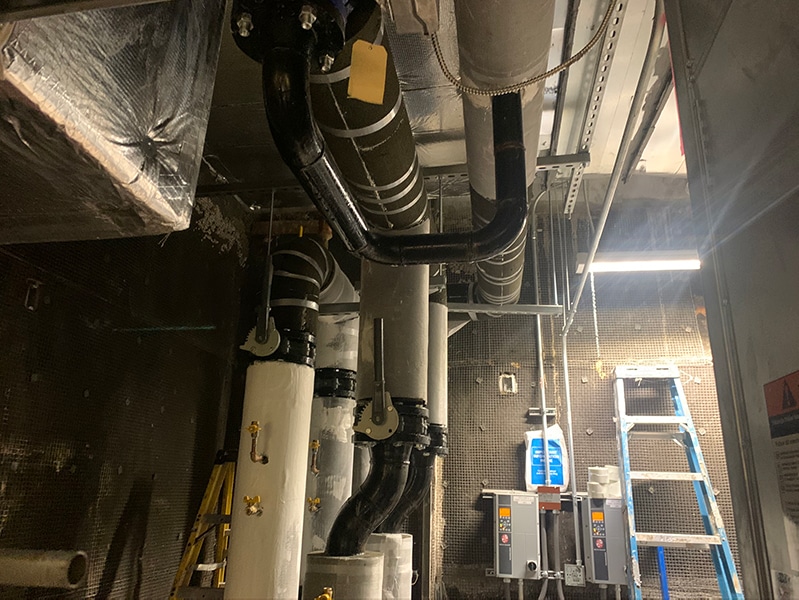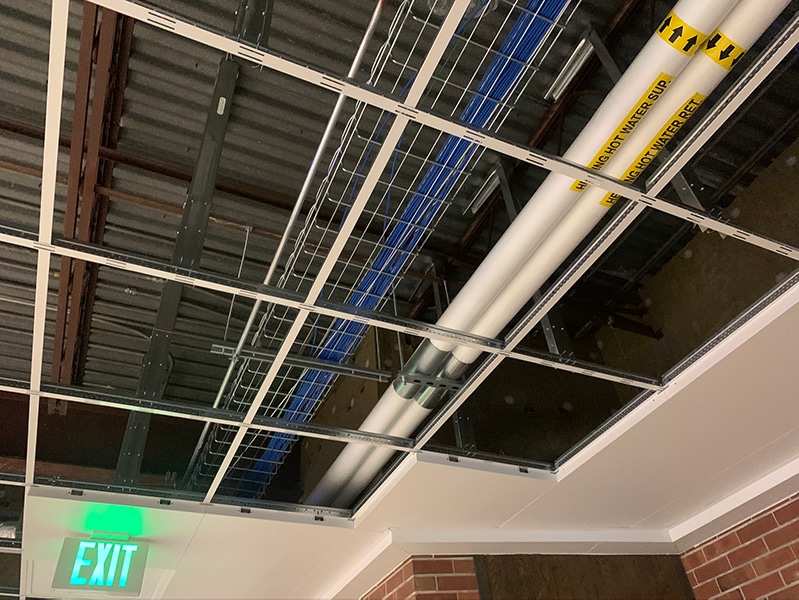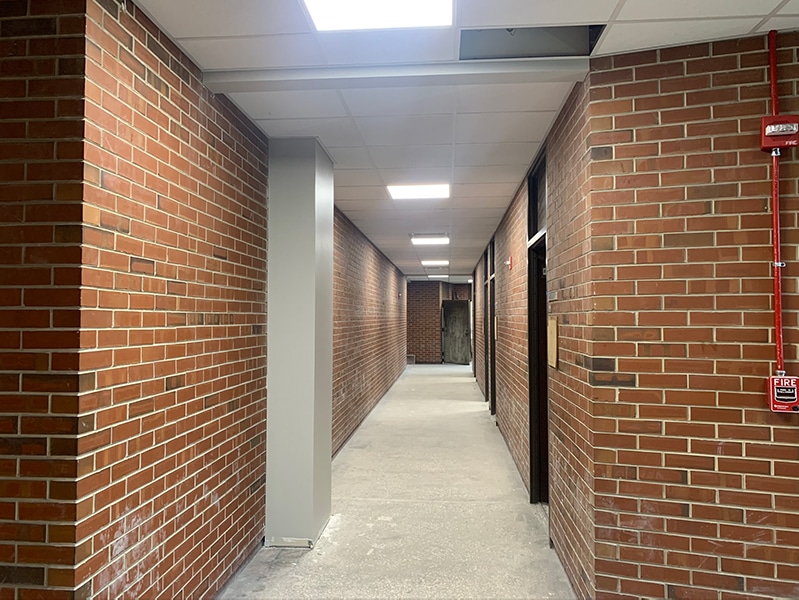The purpose of this project was to correct numerous building deficiencies in the Music Building. Most prominently, the HVAC system was significantly inadequate to control the climate within the building, as a considerable number of spaces open into hallways and patios that are not closed off from the outside elements. In addition to inadequate heating and cooling for occupants, uncontrollable humidity levels were causing damage to musical instruments and interior building finishes.
The issues most critical to address involved the HVAC system and power to the building. The HVAC system was original to the building and well beyond its life expectancy. That, combined with the multiple exterior corridors, created the need for the entire system including ductwork to be replaced so the temperature and humidity could be controlled more effectively. The second most significant issue was the power to the building. The concern was that the existing electrical system was at maximum load with no additional capacity. Also the electrical system had a life expectancy of 25 years, and when we started the project it had been serving the building for about 45 years.
The Foresight team worked alongside Campbell Spellicy Engineering and Studio MJG throughout the two design phases to expedite the schedule by executing the demo and abatement work using two shifts while the design was being completed. We continued to work with the design team in this manner throughout the project tackling issues as they arose in a true partnership and executed the construction work using double shifts and weekends. If it weren’t for this partnership approach, a flexible quick-thinking team and aggressive scheduling methods, the project would not have been completed on time. COVID-19 became a pandemic while this project was going on, and our team adjusted promptly, wearing masks, educating crews and putting up signs. There were also a number of unforeseen conditions that we successfully managed such as additional asbestos abatement that was needed as well as lack of thermal barrier on the third floor walls which was discovered when going to build new ceilings.
