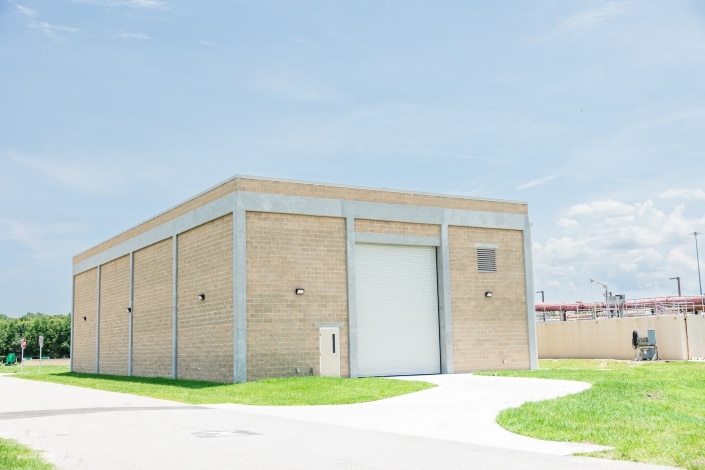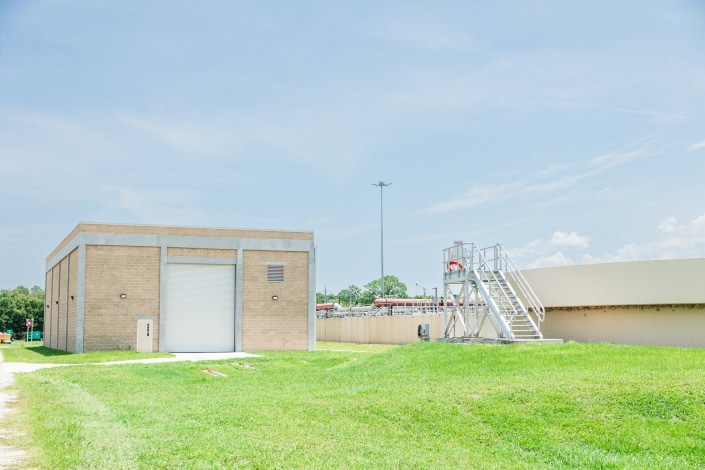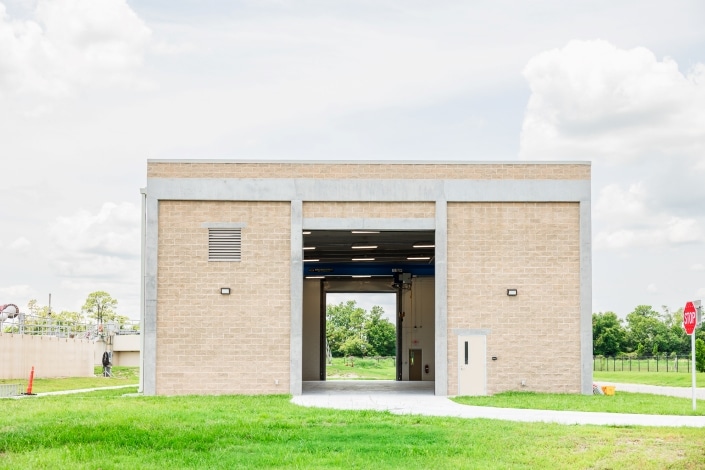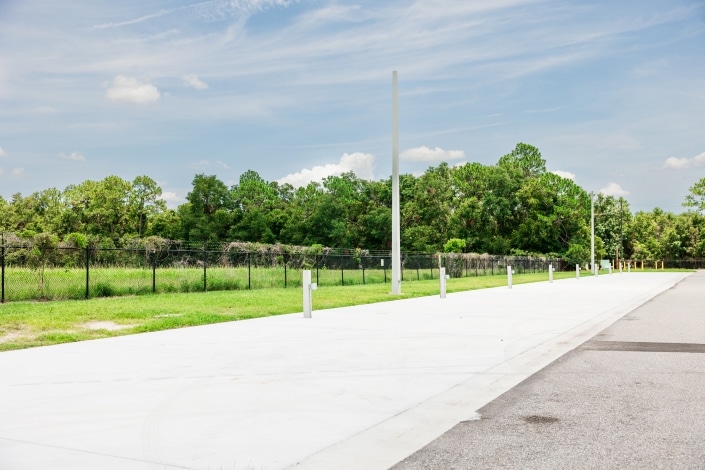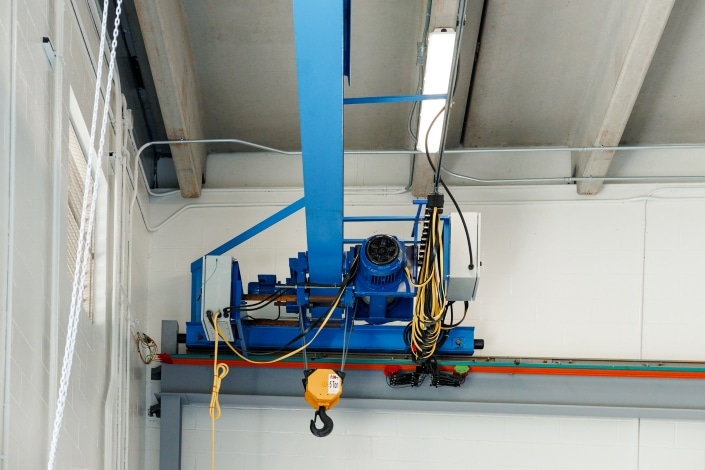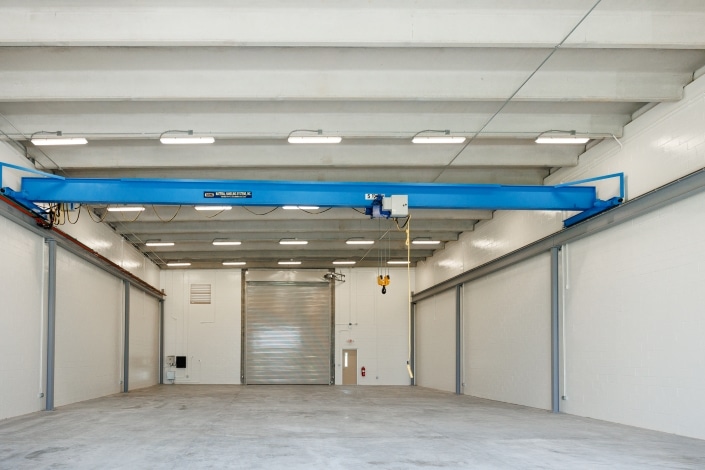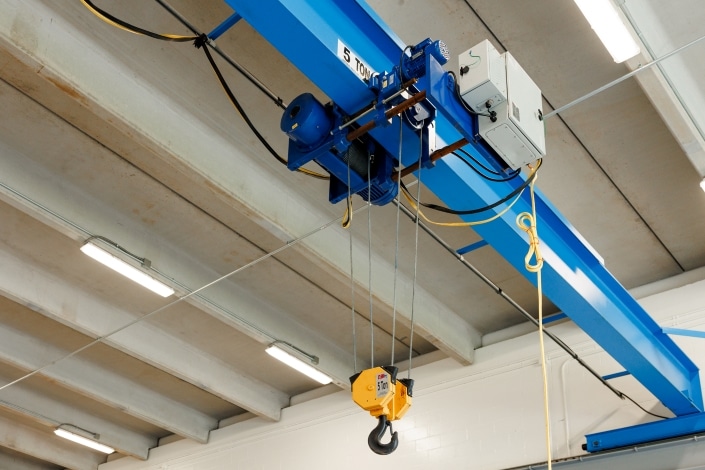This project for Jacksonville Electric Authority was a combination of civil and new construction work. Civil work included demolition of existing structures, paving, sidewalks, curbs, erosion control, and stormwater pollution prevention. The construction of a new 5,400 SF building with two new heavy-duty concrete drive aprons and a 9,700 SF equipment charging station required underground utilities, electrical, and the enlargement of existing dry retention ponds. The new building consisted of split face integral color concrete masonry units, a double tee roof structure with a 3-ply modified bituminous roof system, two overhead doors, and one gantry crane.
Jacksonville Electric Authority | Cedar Bay Water Reclamation Maintenance Facility | Jacksonville, FL
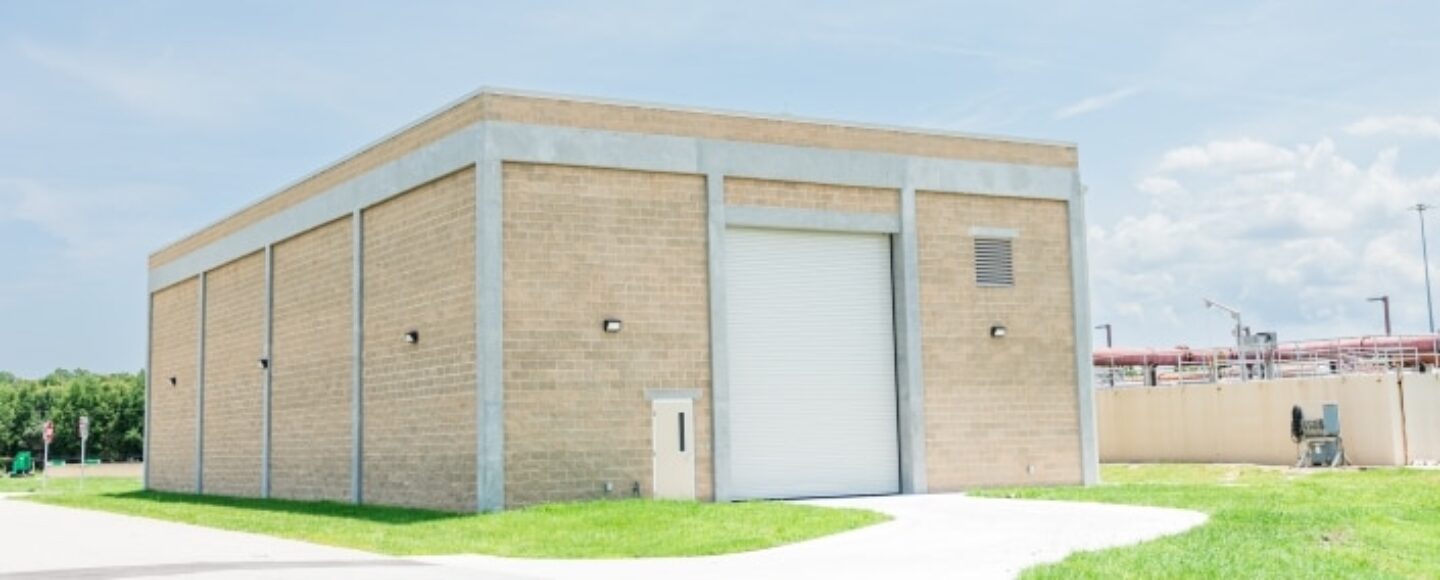
- Client Jacksonville Electric Authority
- Market Commercial
- Location Jacksonville
- Services General Contracting
