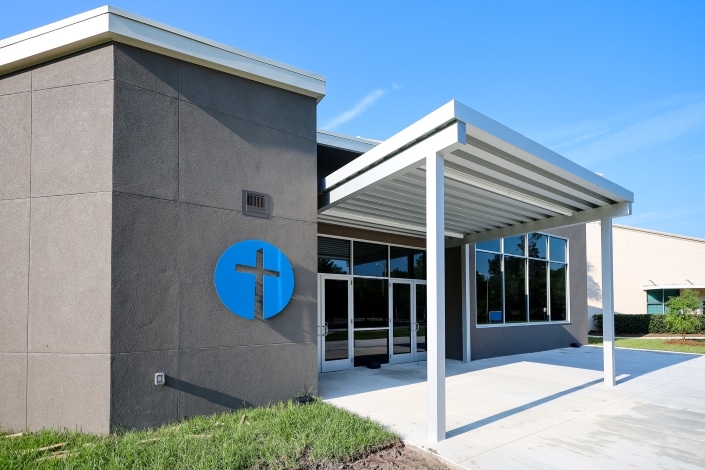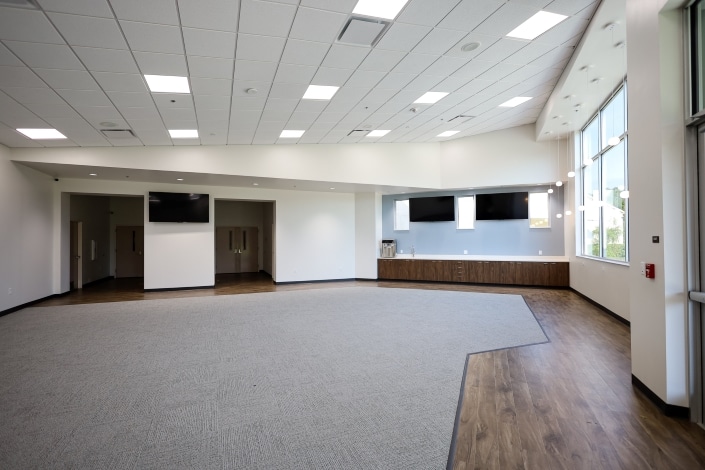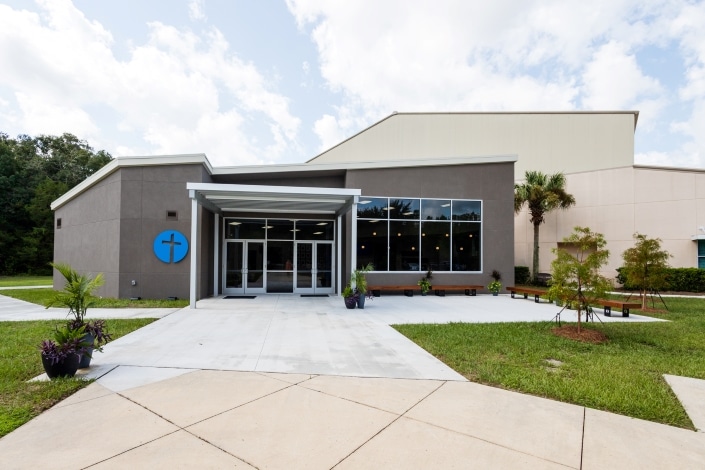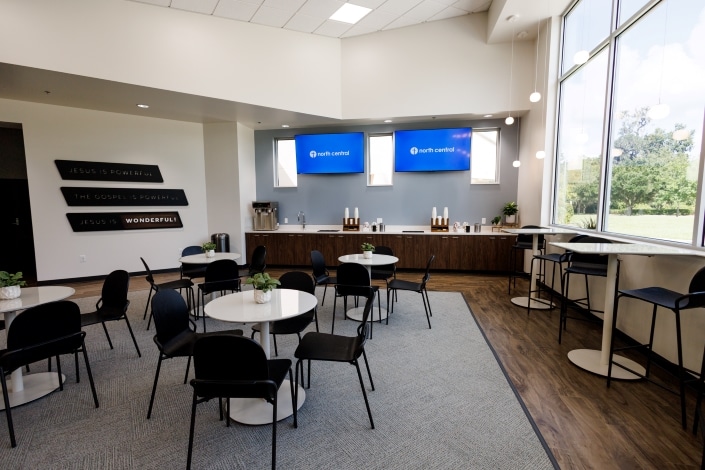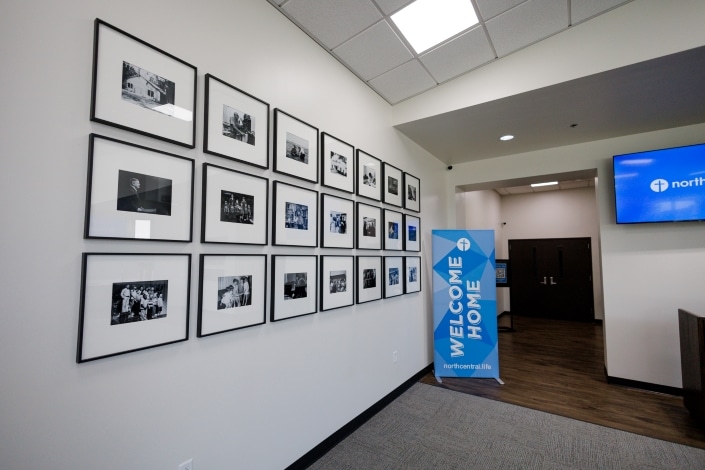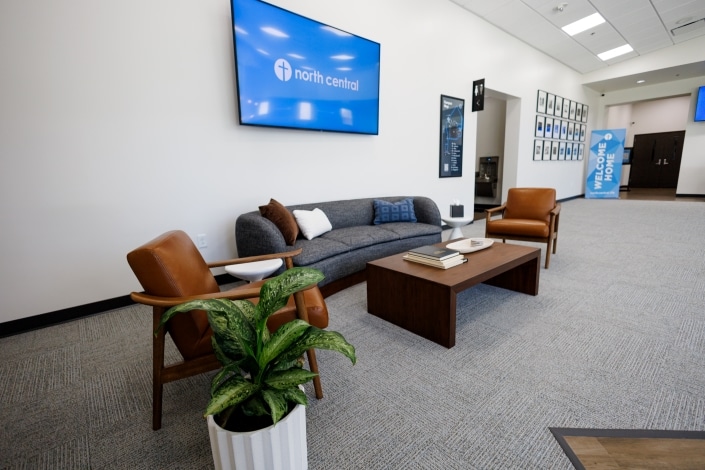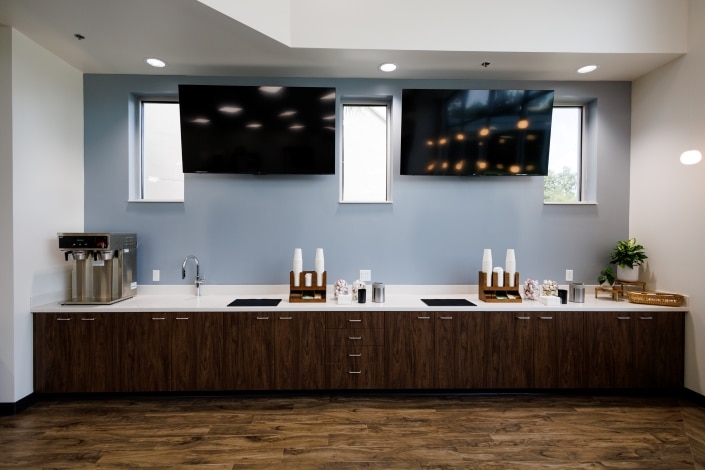This project at North Central Baptist Church involved a 3,000 SF addition to the existing sanctuary, creating a new, welcoming lobby space. The addition included a coffee bar, a row of cabinets with a sink, and expanded restroom facilities, including two gang restrooms and a family single-occupancy restroom, to better serve the congregation. Exterior work included extending the building footprint by removing the existing canopy entry and installing a new roof system integrated with the existing exterior wall. The new construction features concrete blocks with direct-applied stucco, and the main entry and windows are made of aluminum storefront to enhance both the church’s appearance and functionality.
North Central Baptist Church | NCBC Addition & Interior Renovation | Gainesville, FL
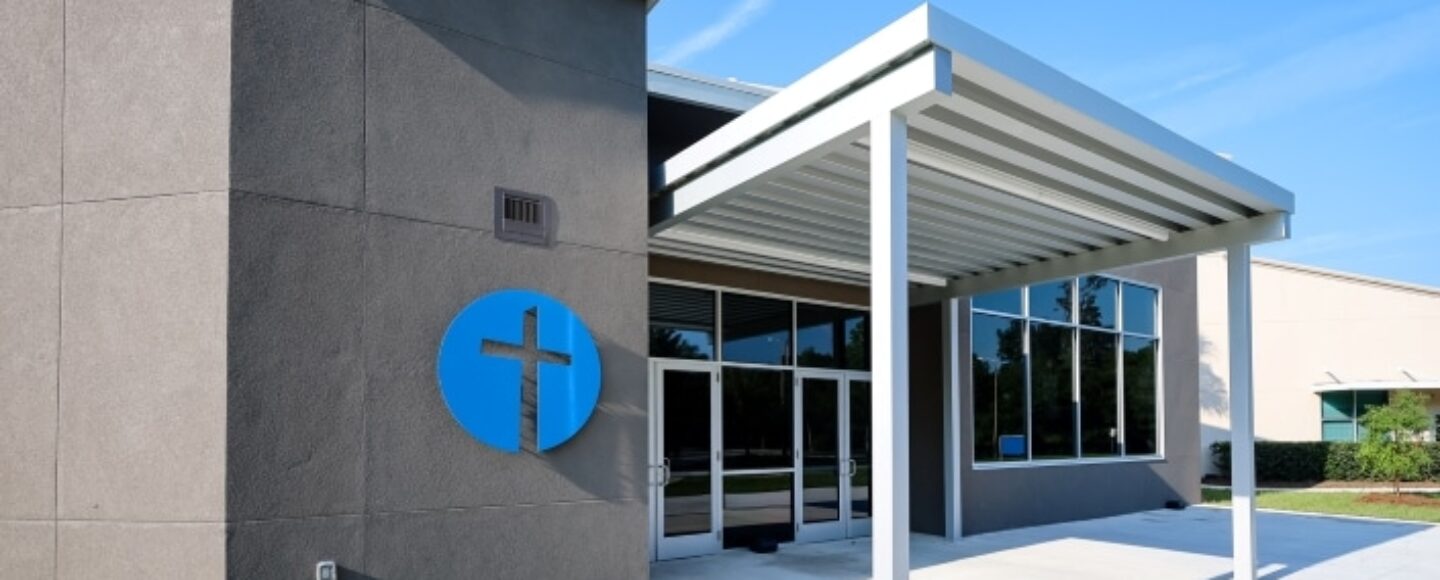
- Client North Central Baptist Church
- Market Commercial
- Location Gainesville
- Services Construction Management
