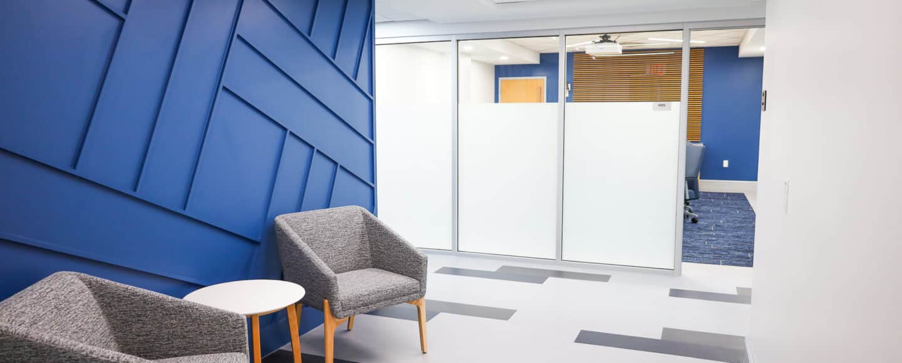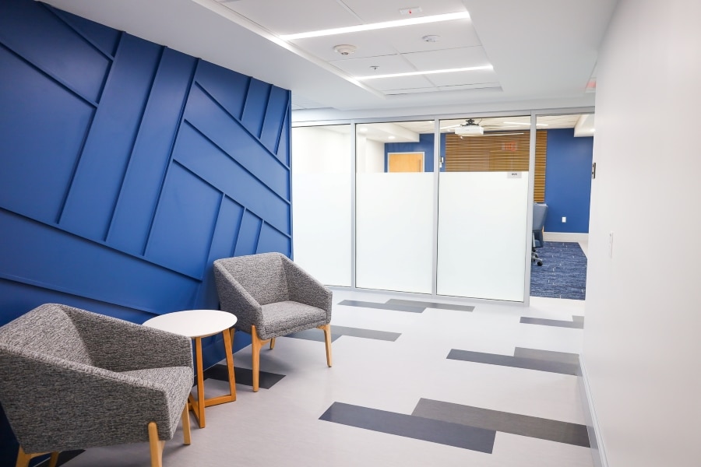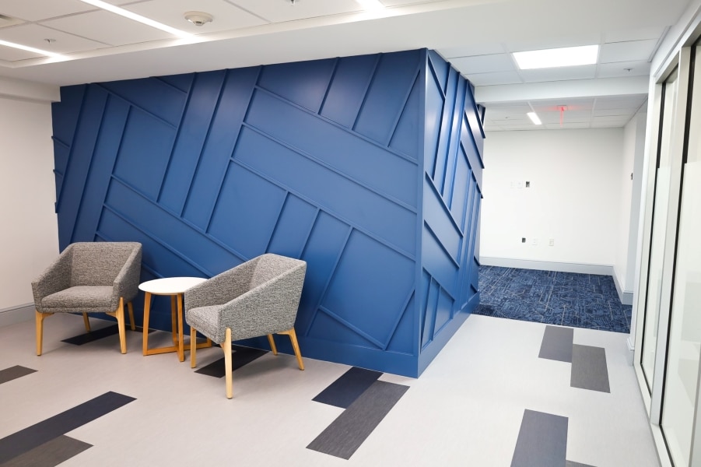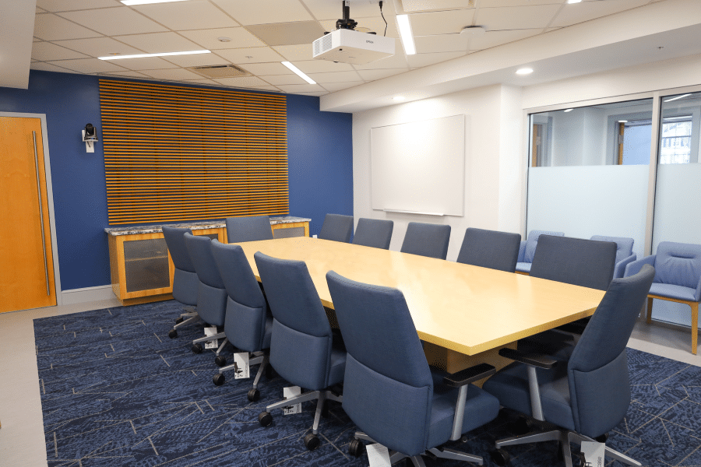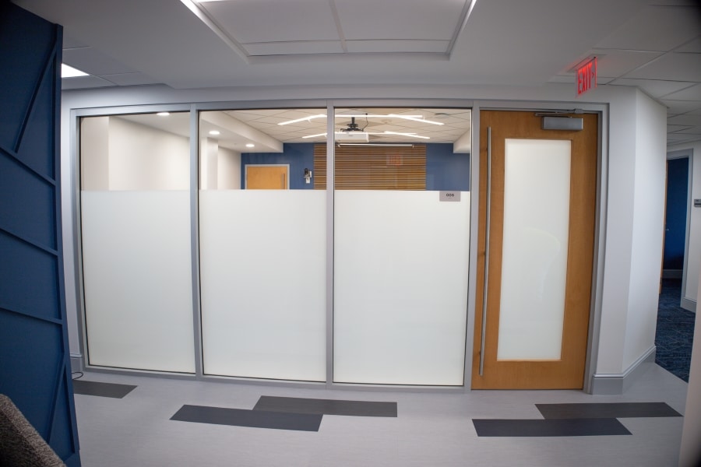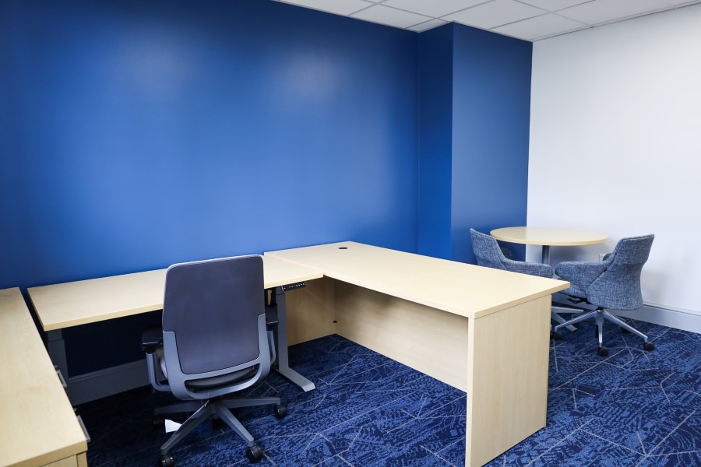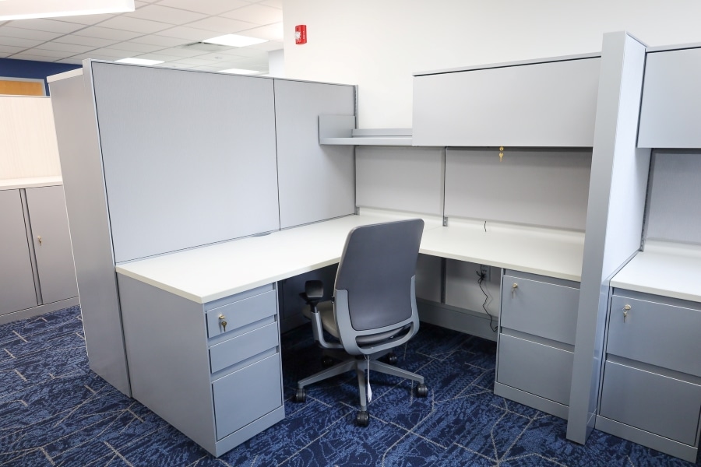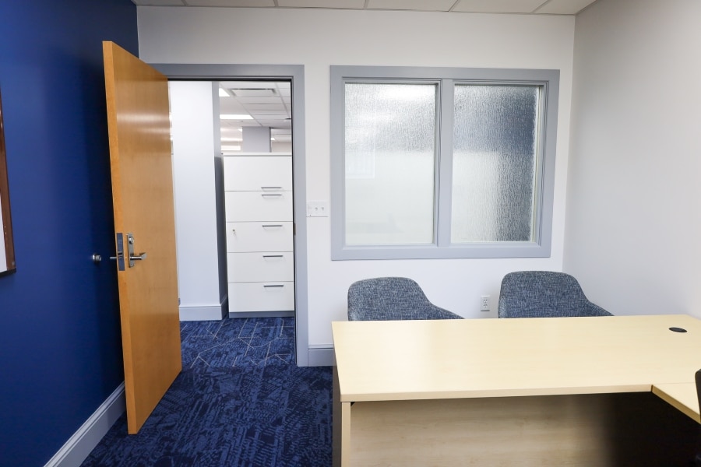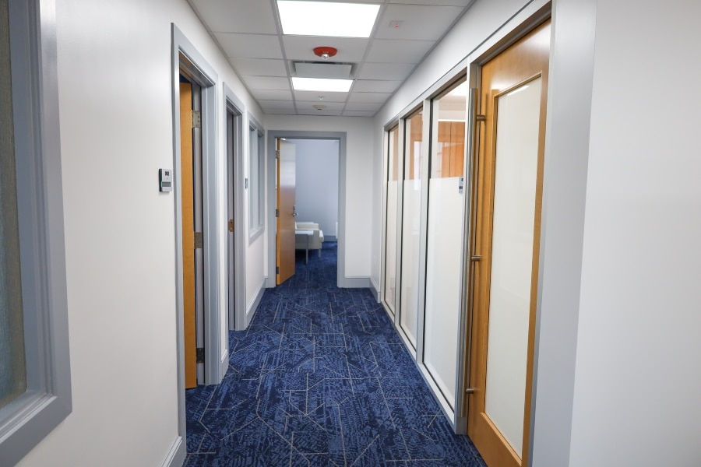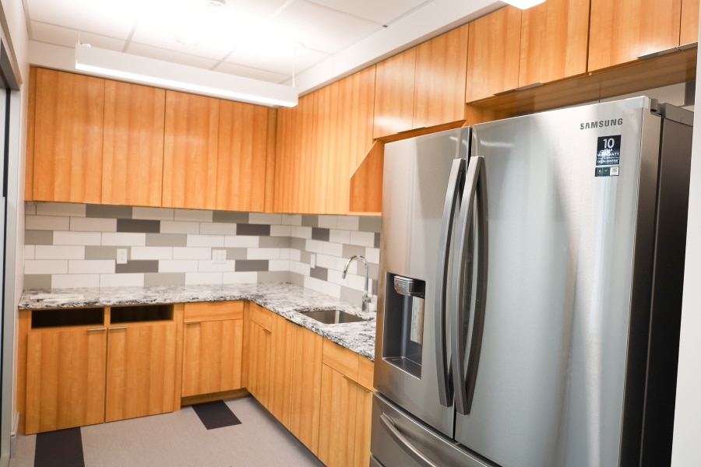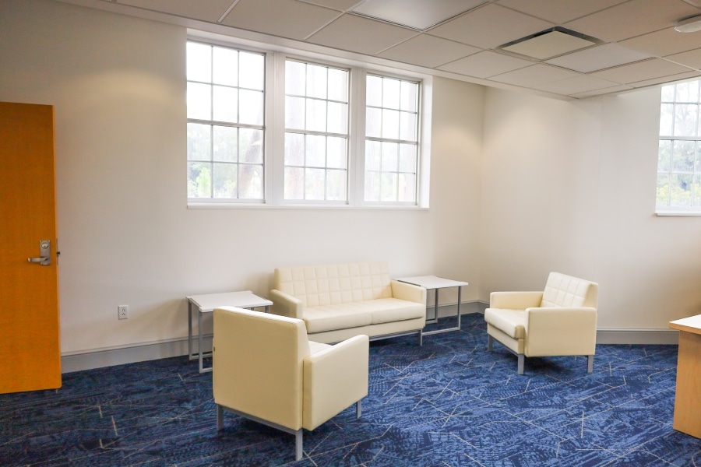The interior renovation of the University of Florida’s CFO Suite served as a re-design to accommodate for an open workspace environment and provide a more modern, brighter space for the user group. This 5,000-square-foot suite originally had walls delineating each office with dark finishes and dim fixtures, which was not conducive to collaboration and productivity. Foresight converted this suite into the design intent by demolishing all of the interior walls, replacing them with open work stations, and building out a new, larger conference room and break room. These rooms were encased by storefront and unique architectural features to create a more spacious, illuminated layout. These features included a new detail wall at the lobby entrance, new flooring, paint, casework, and furniture to tie in the improved aesthetic. In order to accommodate this new layout, the suite was reengineered to improve airflow and lumen output, which involved relocation of VAV’s, new supply and return grilles, dimmable light fixtures, and a revised fire suppression layout.
This project, being located on the ground floor of Tigert Hall, presented its own challenges to accommodate for the existing user group within the building. As with any occupied facility renovation, jobsite cleanliness and noise mitigation are priorities for UF staff. Foresight took measures to prepare occupants for interruptions by having conversations early on to set expectations surrounding the process, timeline, and building conditions during construction. Having completed several projects within Tigert Hall, we were intimately familiar with the building’s layout and existing conditions, minimizing unforeseen conditions and delays in construction. Foresight’s proactive approach to communication with the owner and user group offers reassurance to the UF project manager and user group that client experience is Foresight’s priority, supporting a continued partnership that results in high-quality spaces.
