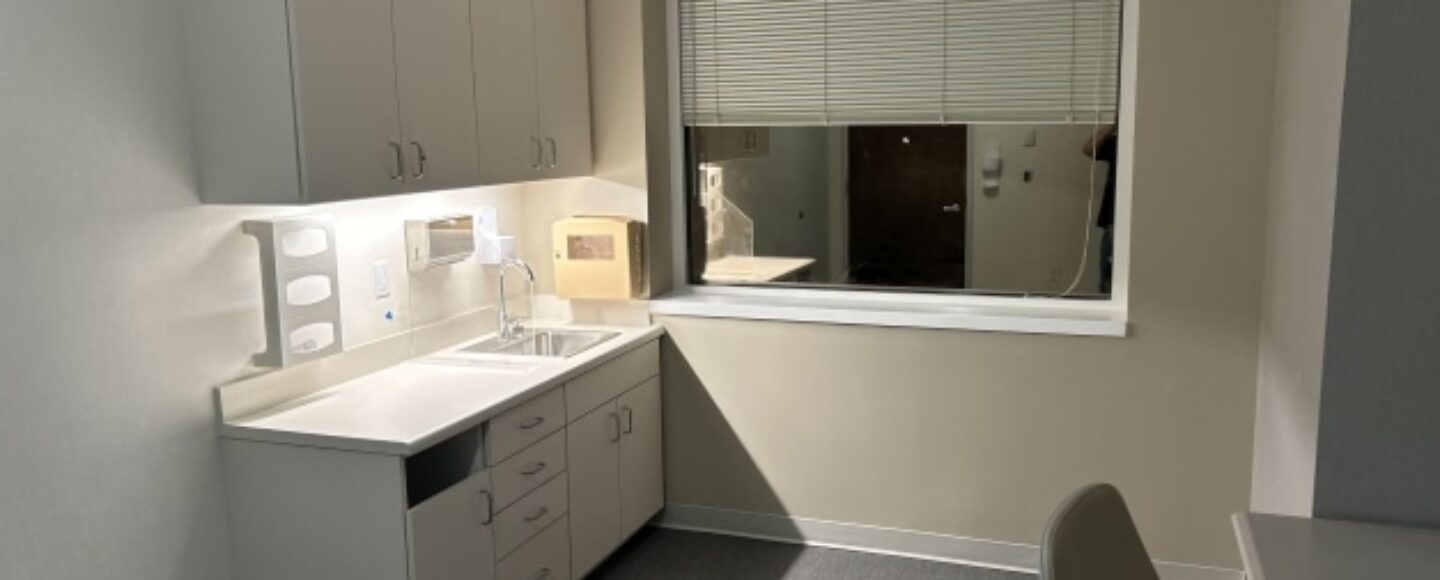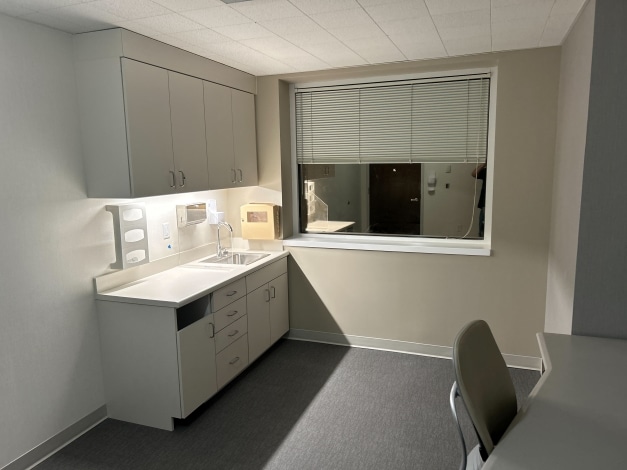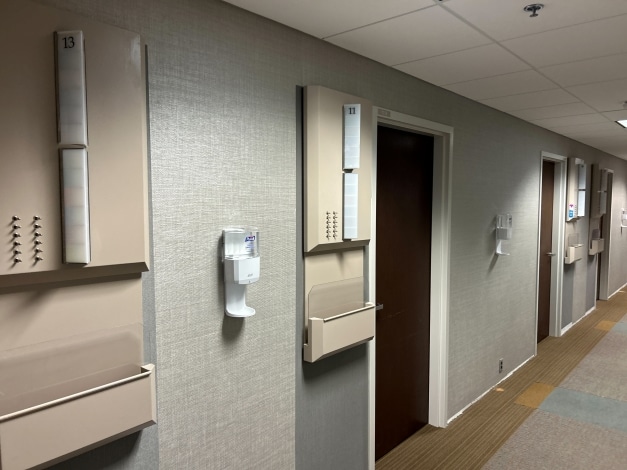This interior renovation project encompassed 9,450 SF of space on the 7th floor of an active, occupied medical facility. The scope included the redesign and construction of exam rooms, while ensuring minimal disruption to ongoing operations. As a high-priority, phased job, the project presented unique challenges due to its location on the 7th floor, but our operations team successfully navigated these obstacles with a proactive, solution-oriented approach, delivering a functional and updated space for Mayo Clinic Health System.
Mayo Clinic Health System | 7th Floor Davis, Pulmonary, CTS & Cardiology TI | Jacksonville, FL

- Client Mayo Clinic Health System
- Market Healthcare
- Location Jacksonville
- Services Construction Management

