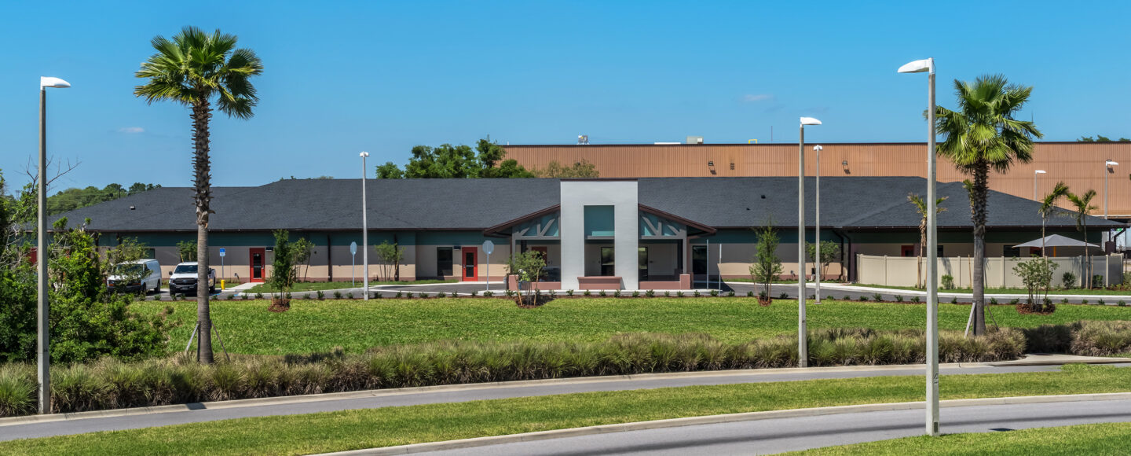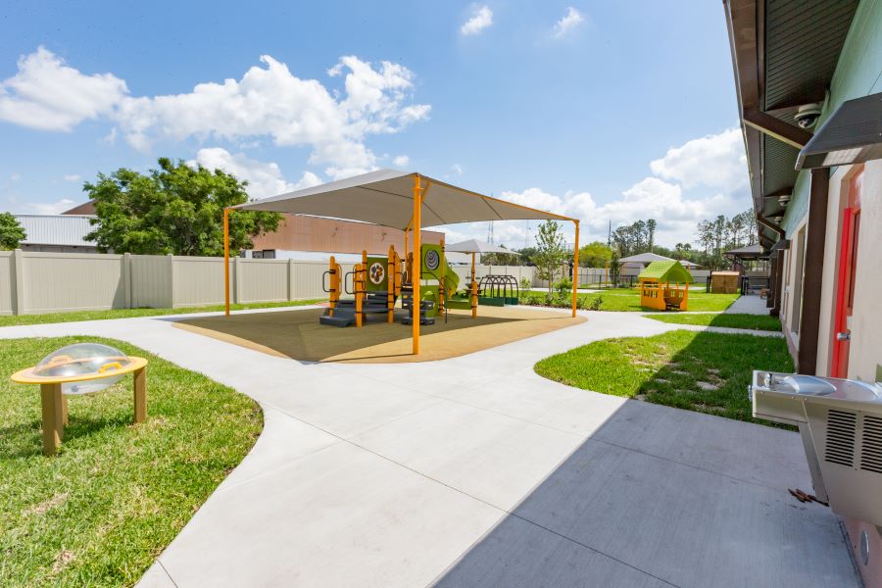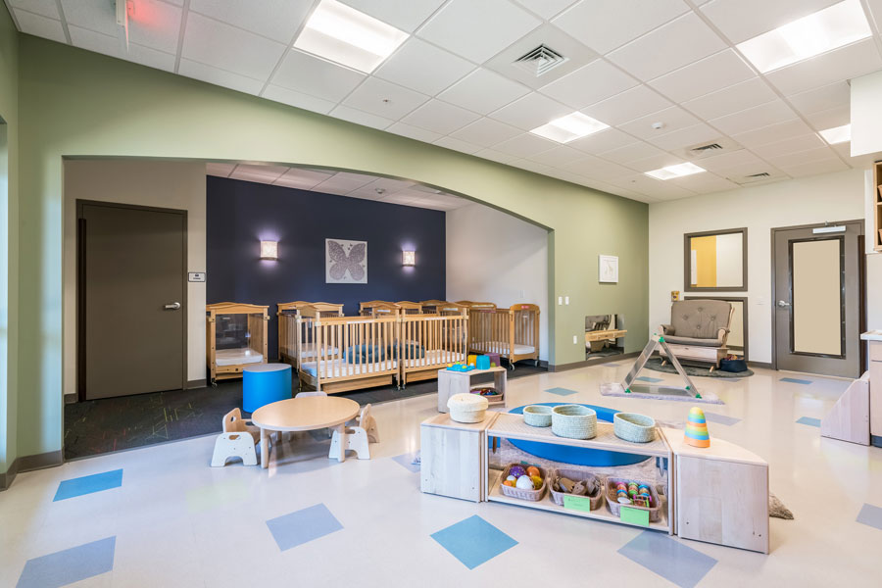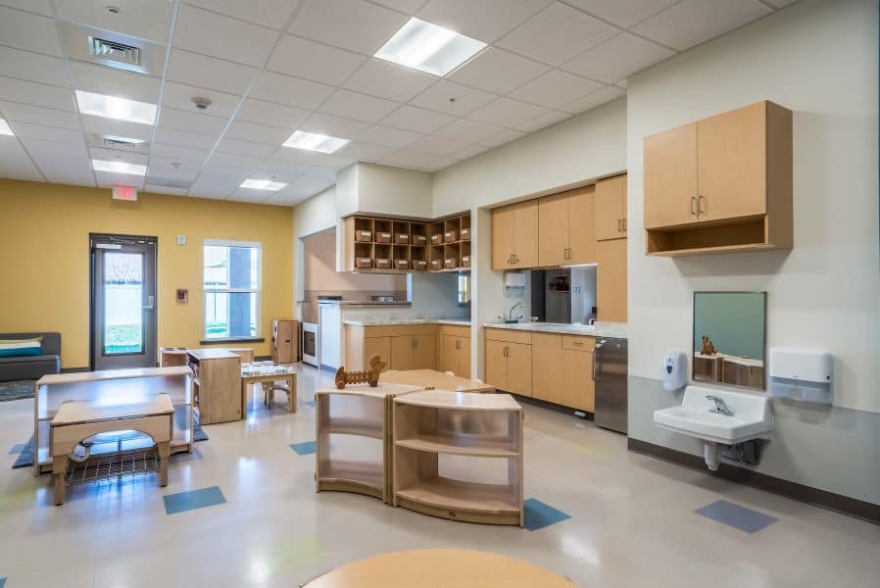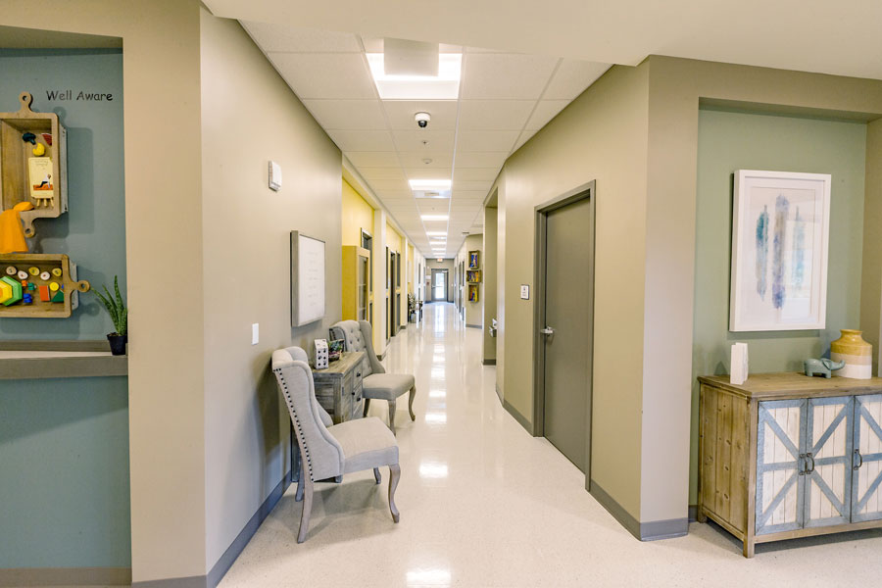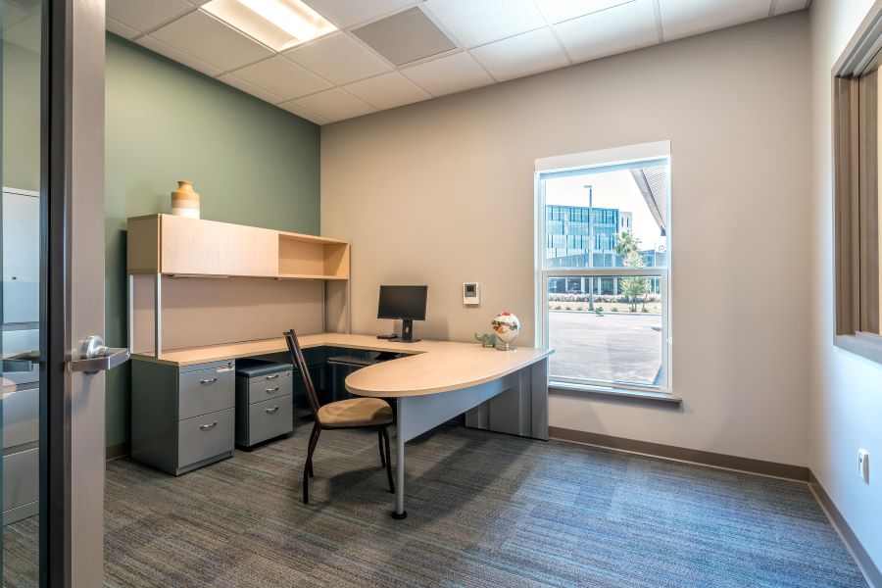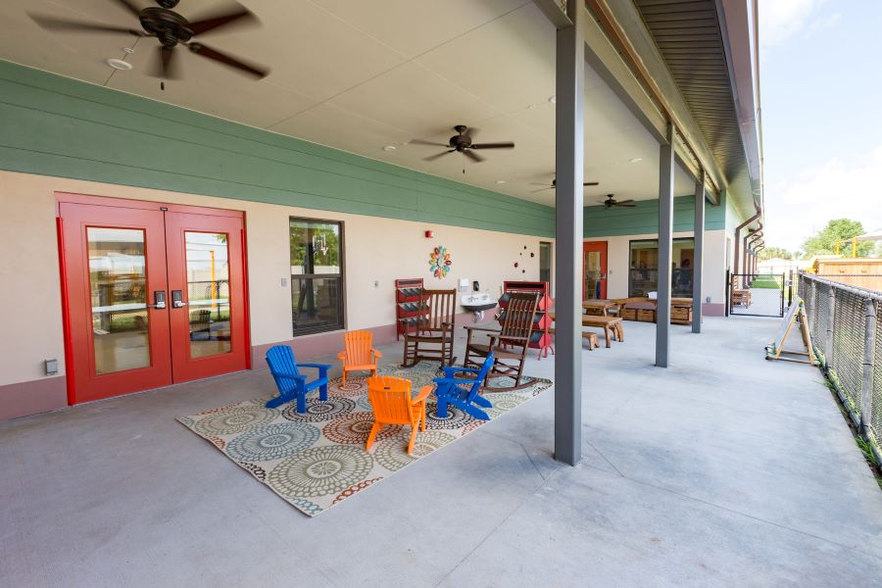This project consisted of the construction of a new 17,000 SF one-story, stand-alone child development center complete with a parking lot, sidewalks, and playground equipment. The building features a reception area, a lobby, an art/enrichment room, a “movement” room, classrooms, food prep and storage areas, child sleeping quarters, and administrative space. Interior renovations included specialty millwork and safety features throughout.
In addition, the facility consisted of conventional steel framing and 8″ CMU block exterior walls with concrete slab-on-grade foundation system. The roof is a metal roofing on pre-engineered pre-fabricated light gauge metal truss system.
