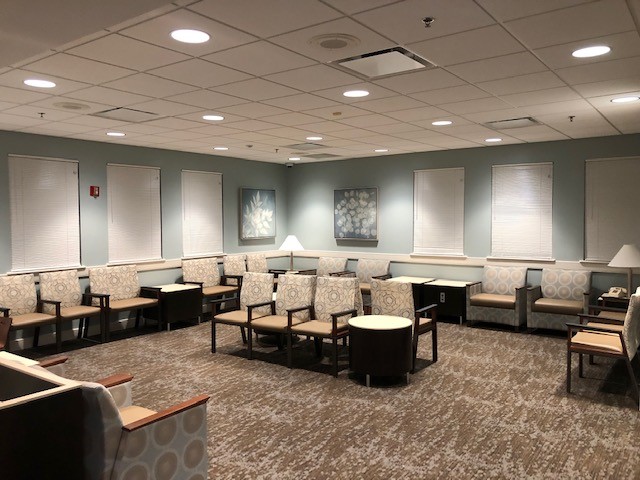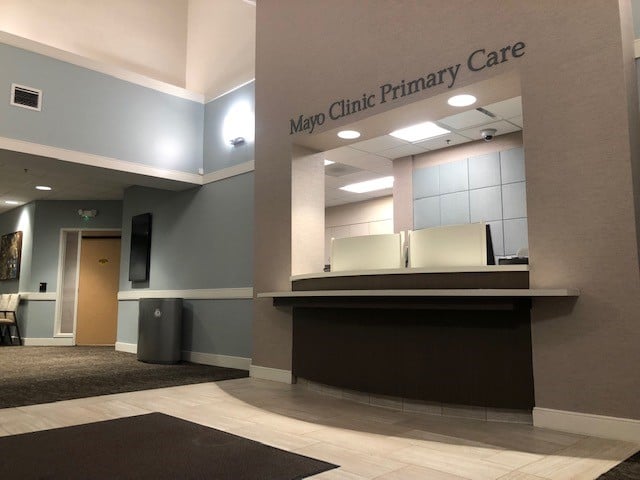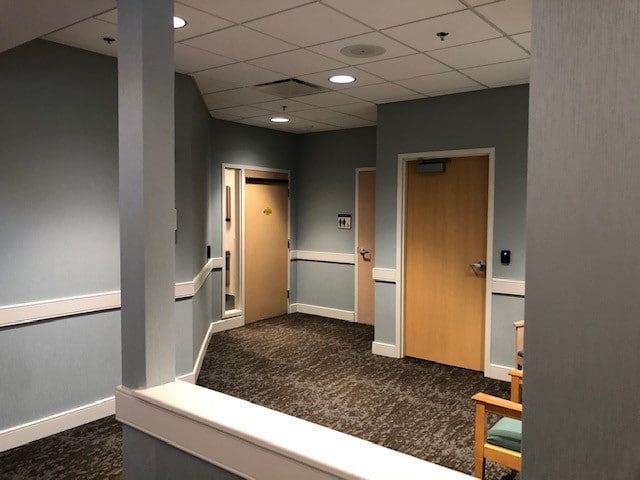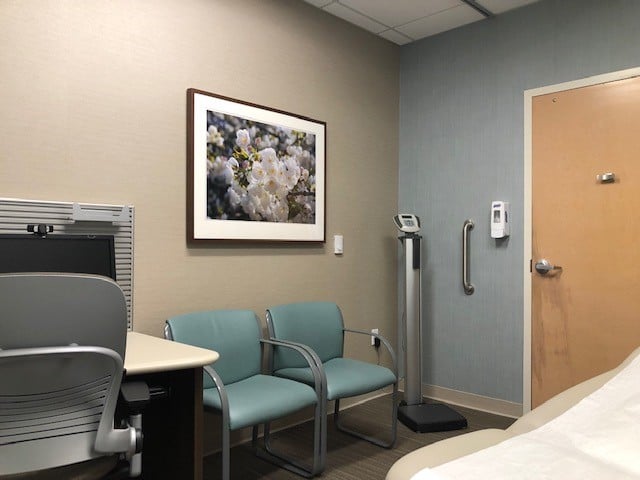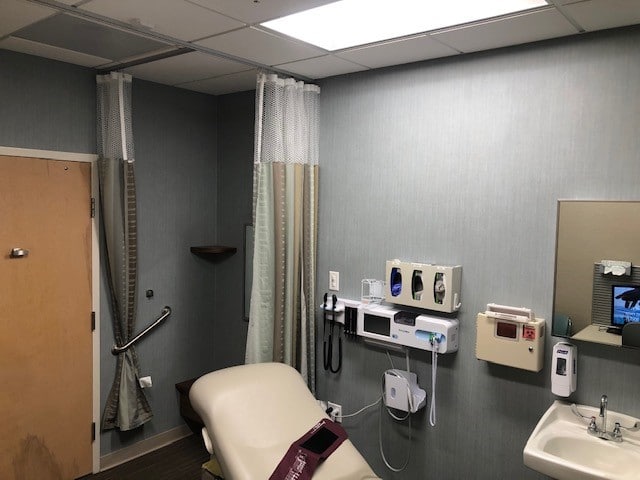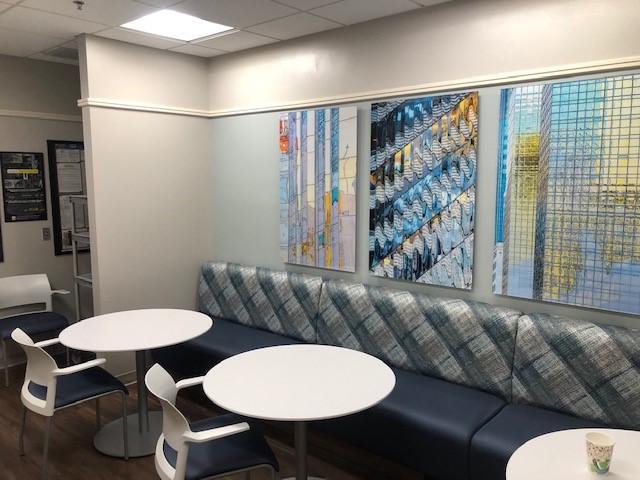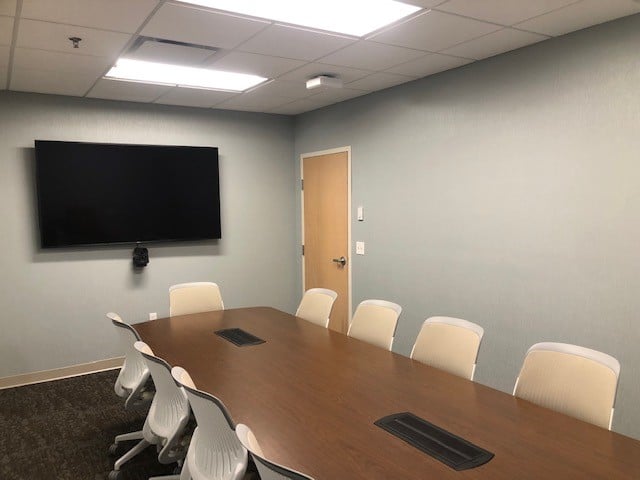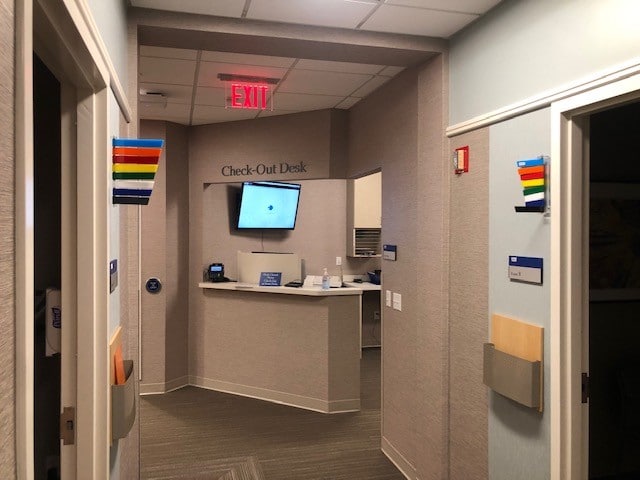This project consists of a 8,800 SF full interior renovation of the reception lobby, common areas, exam room, and special procedure rooms of an occupied and active medical office. The work consisted of the removal of wall coverings and demolition of all flooring and finishes. Detailed phasing and daily coordination with the user group was essential to the success of this project.
Mayo Clinic | St. Augustine Primary Care Renovation
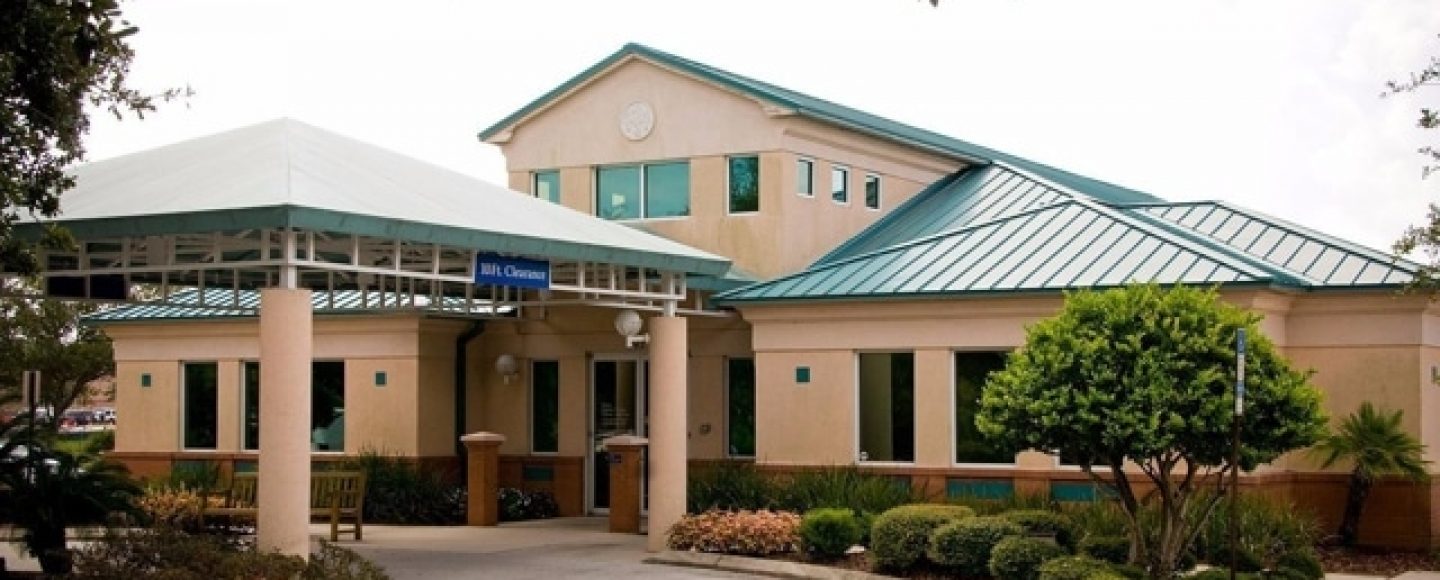
- Client Mayo Clinic Health System
- Market Healthcare
- Location St. Augustine, FL
- Service Design-Build
