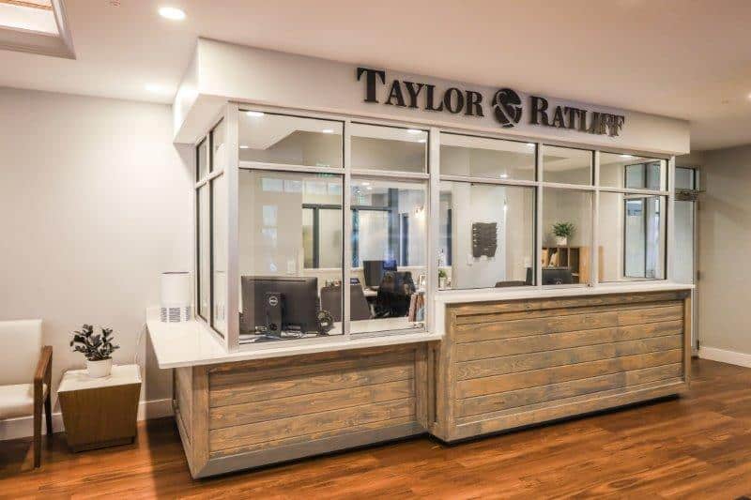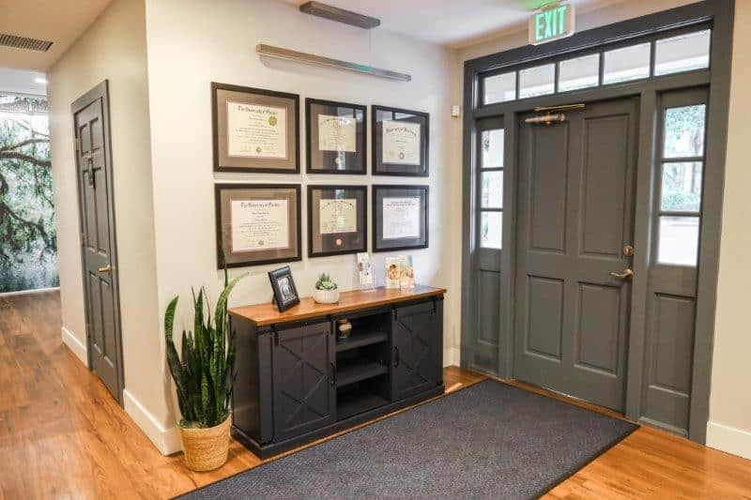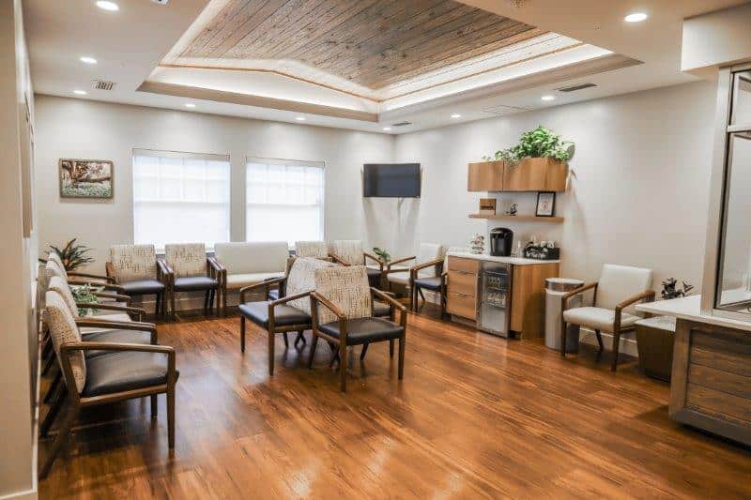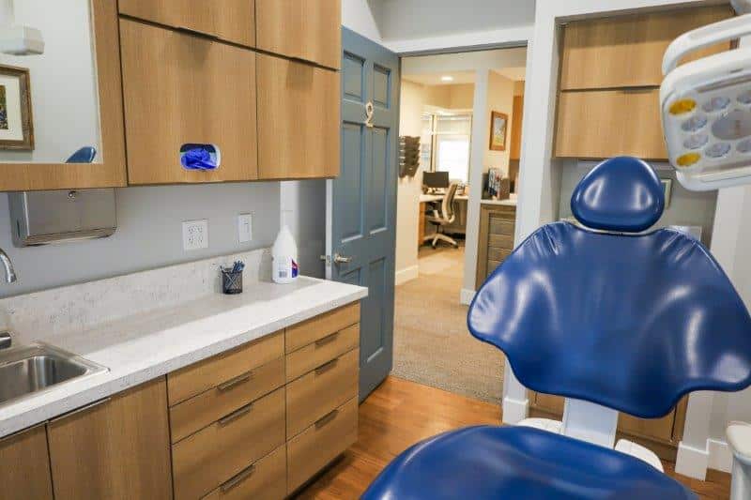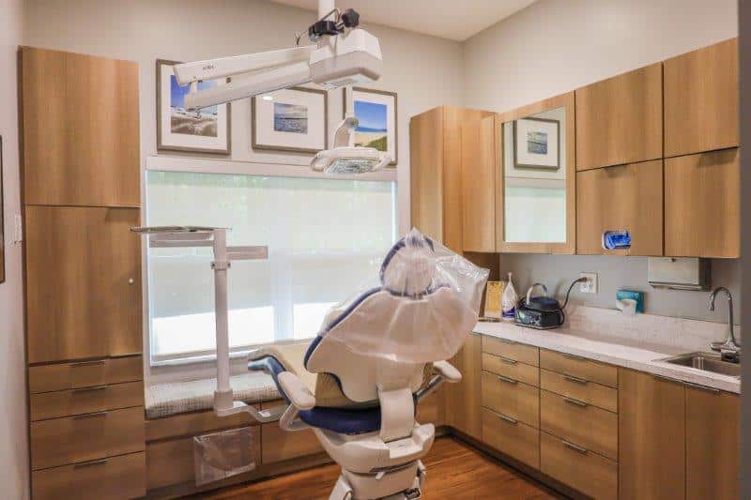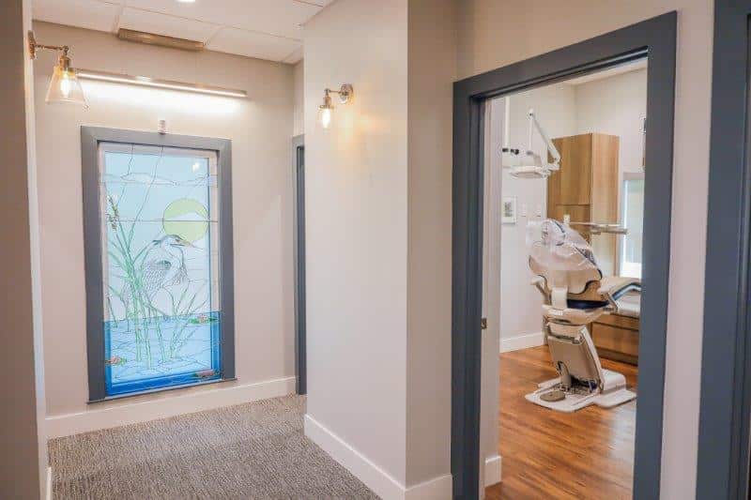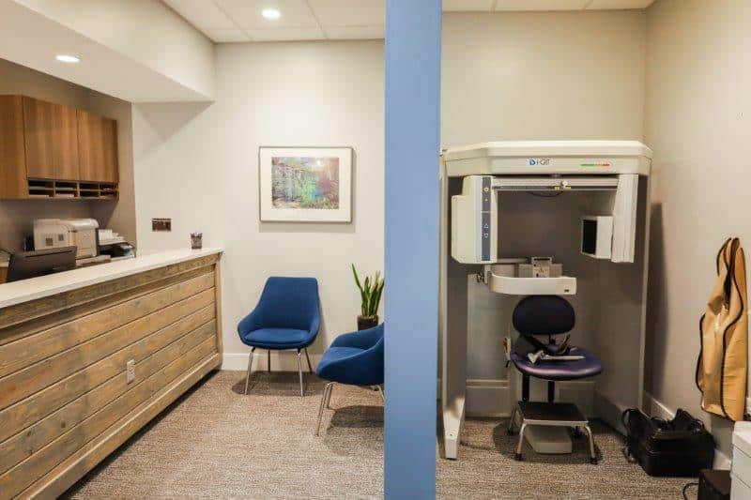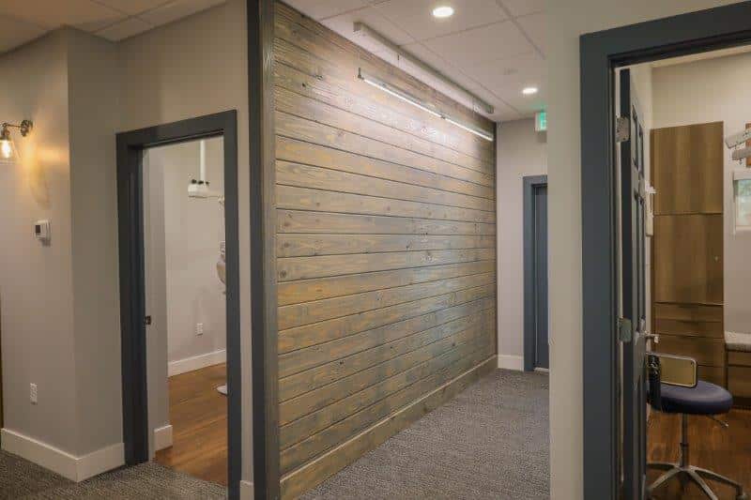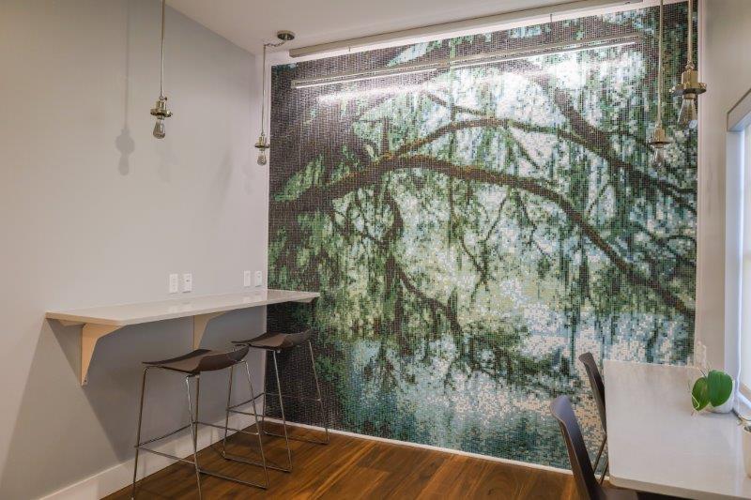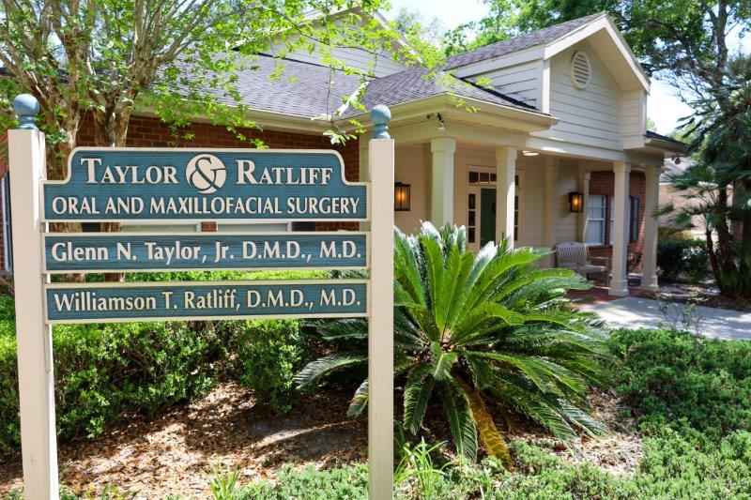This design-build project includes the design and new construction of approximately a 1,200 SF addition and the interior renovation of approximately 3,900 SF of existing office/exam room space. The scope of work includes the expansion and renovation of the lobby/waiting room and office spaces, renovations to all exam rooms and operatories, the installation of a backup generator, plumbing upgrades, upgrades to the intercom and medical gas systems in the building, an expansion of the HVAC system, and new interior finishes for the entire office.
Taylor & Ratliff Oral and Maxillofacial Surgery | Office Renovation
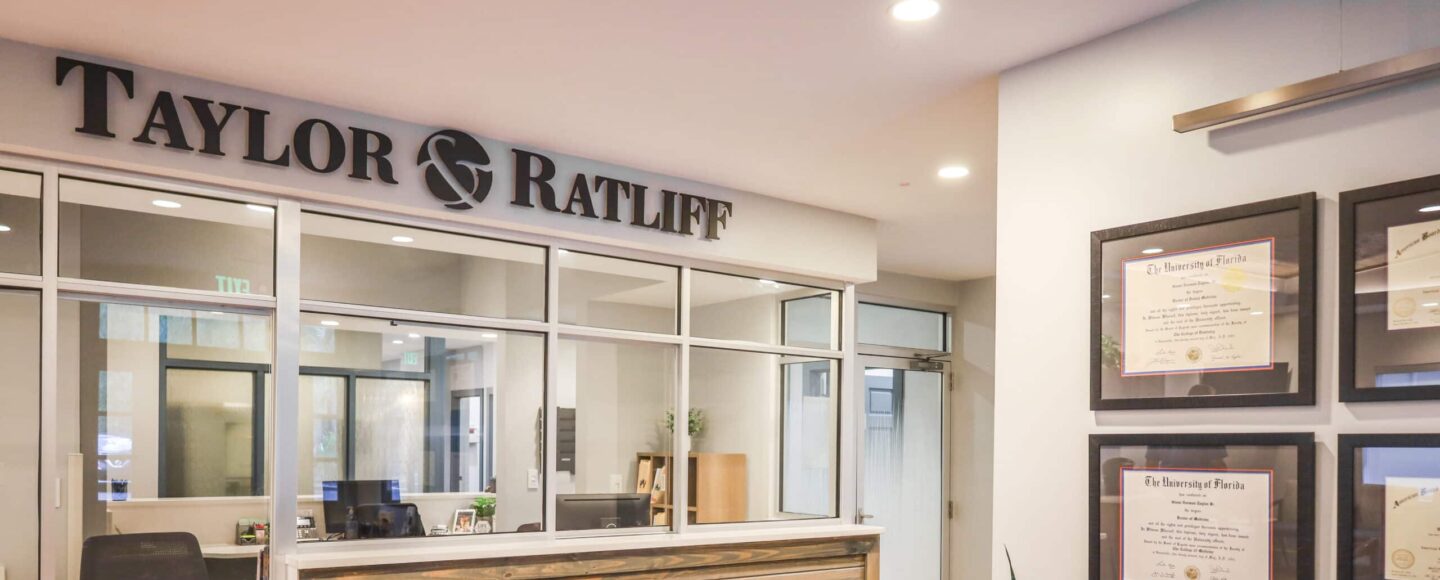
- Client Taylor & Ratliff Oral and Maxillofacial
- Market Healthcare
- Location Gainesville, FL
- Service Design-Build
