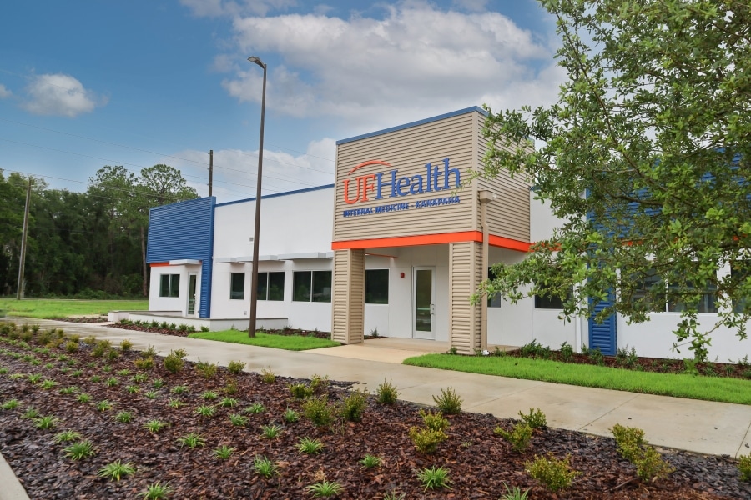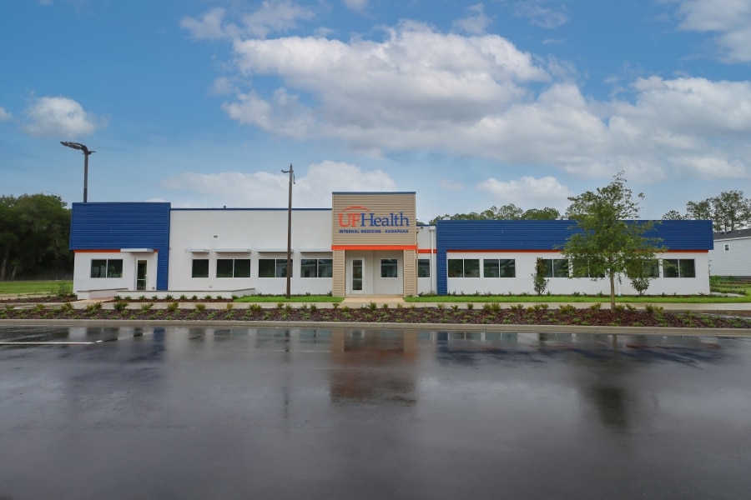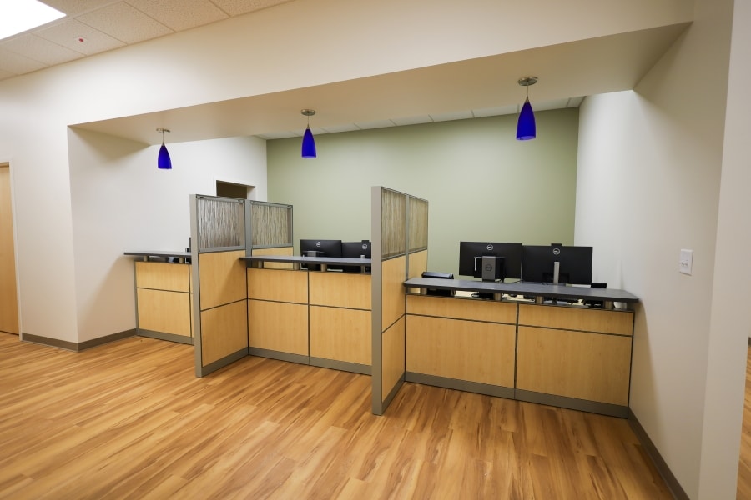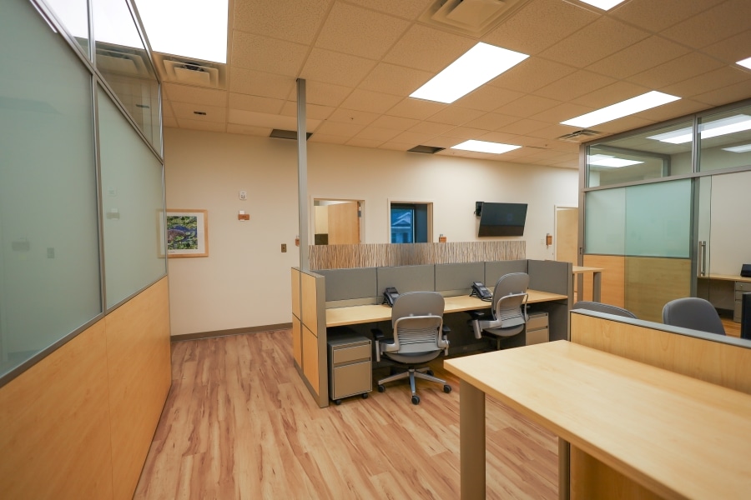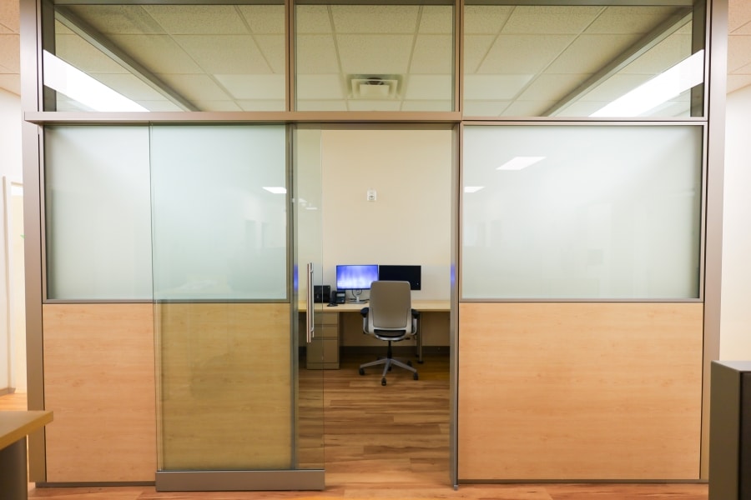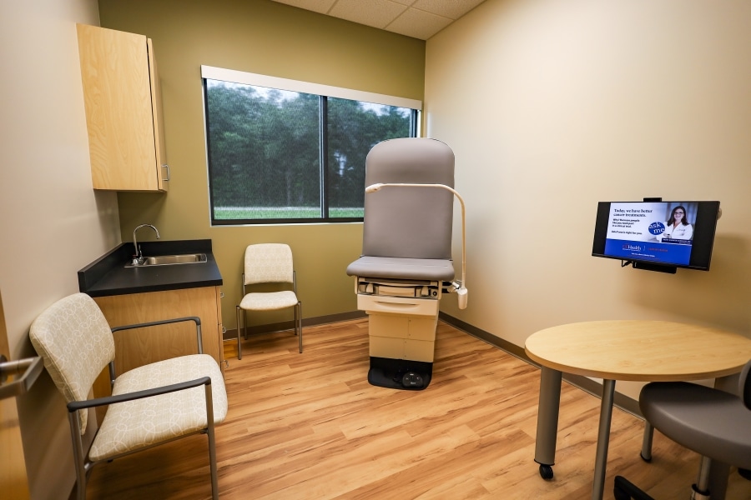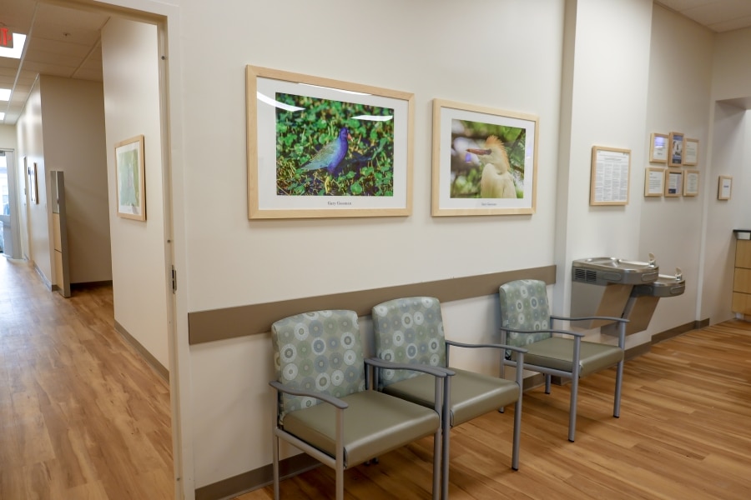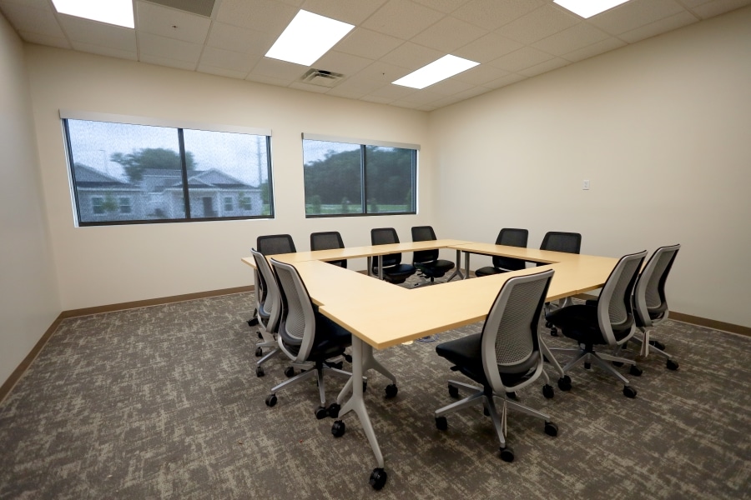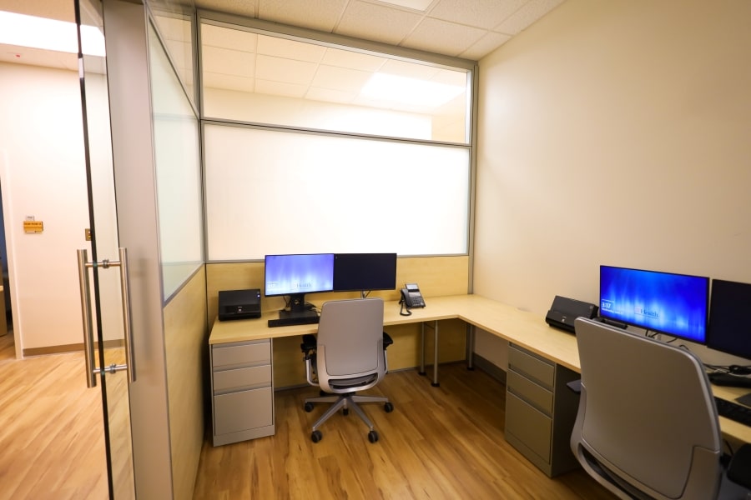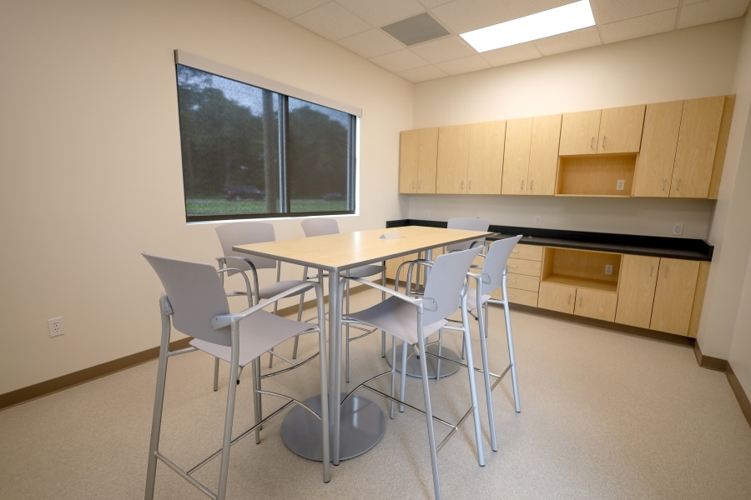This project consisted of the construction of a modern medical facility spanning 13,000 square feet, incorporating labs, office spaces, and exam rooms. The focus was on both functionality and aesthetics. The facility includes a durable fiber mesh vapor lock concrete slab, a wood-framed structure supported by metal trusses and decks, and a reliable TPO roof. The exterior showcases a combination of sleek metal panels and stucco siding, complemented by well-maintained landscaping. Inside, the building is equipped with a sprinkler system, and the conditioned areas are divided into three zones, each with its own dedicated rooftop unit. The plumbing system utilizes PVC and CPVC pipes, and the electrical setup features standard service along with a generator panel and manual transfer switch for backup power. The interior finishes include smooth and visually appealing level 4 and 5 drywall, accent painted walls, acoustical ceiling tiles, and various pre-finished elements such as interior wood doors on sturdy metal frames. Additionally, the facility features aluminum storefront doors and windows.
UF Health | Archer Road Internal Medicine Clinic
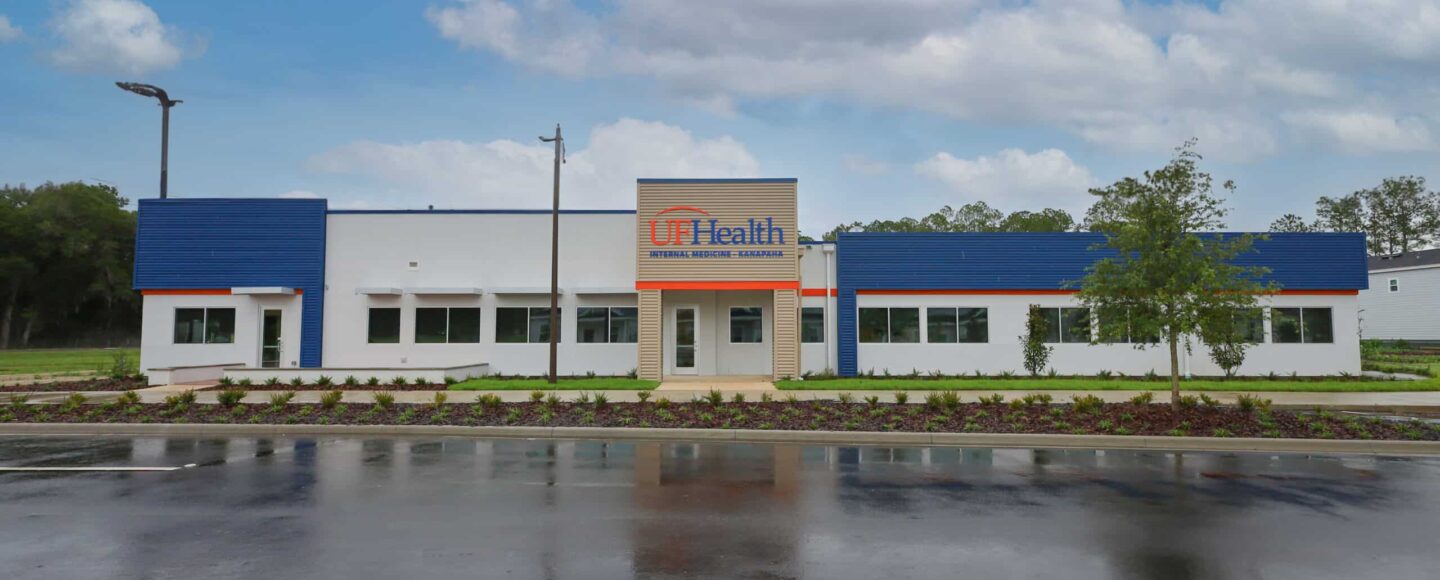
- Client Multerra
- Market Healthcare
- Location Gainesville, FL
- Service General Contracting
