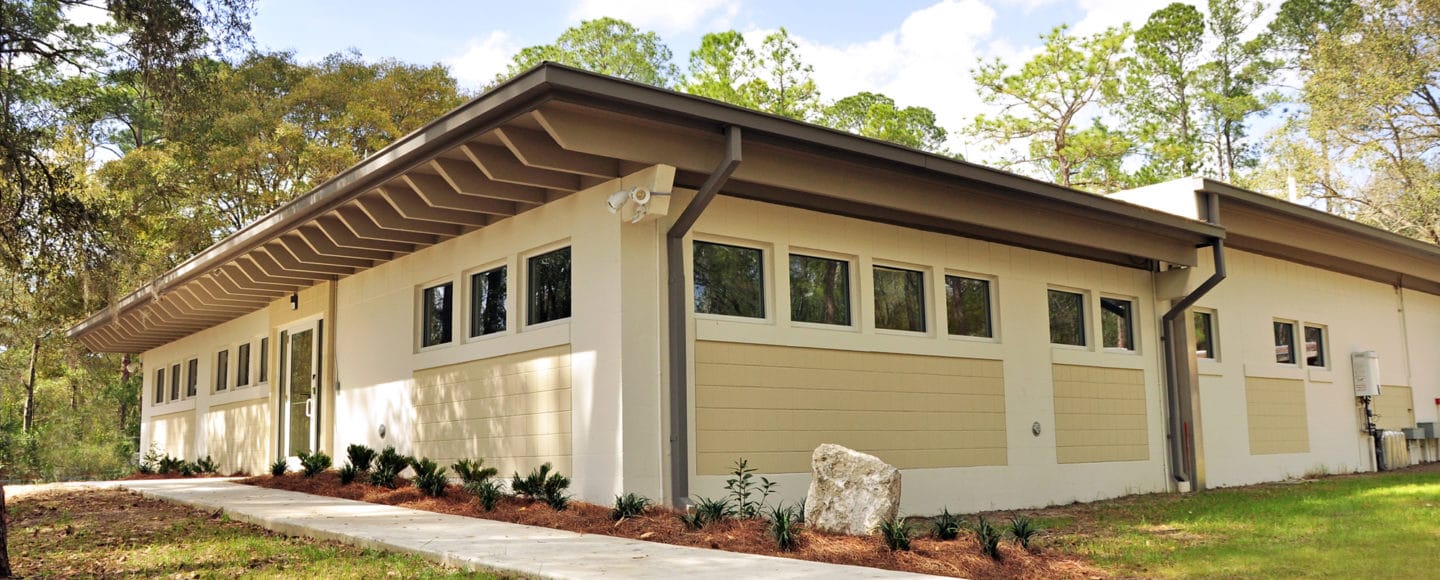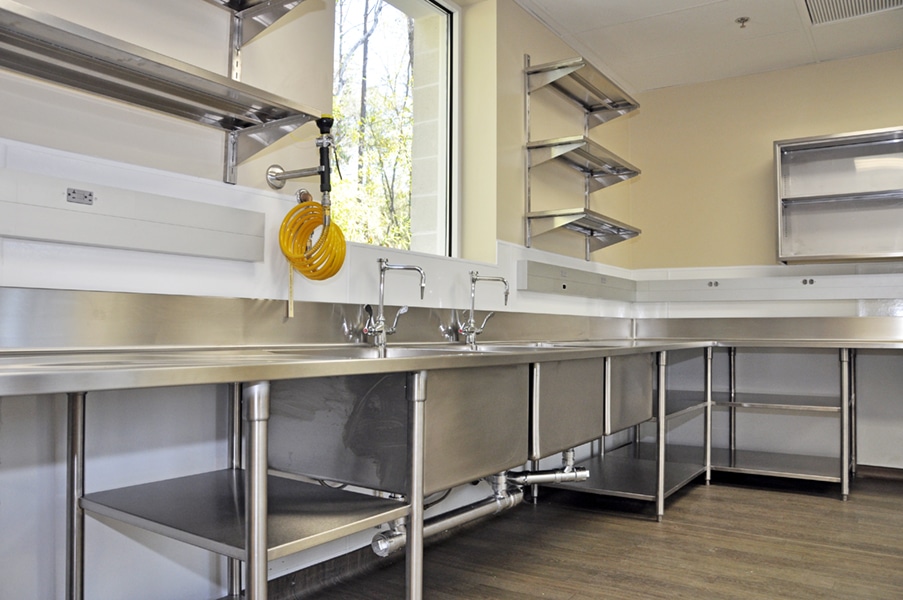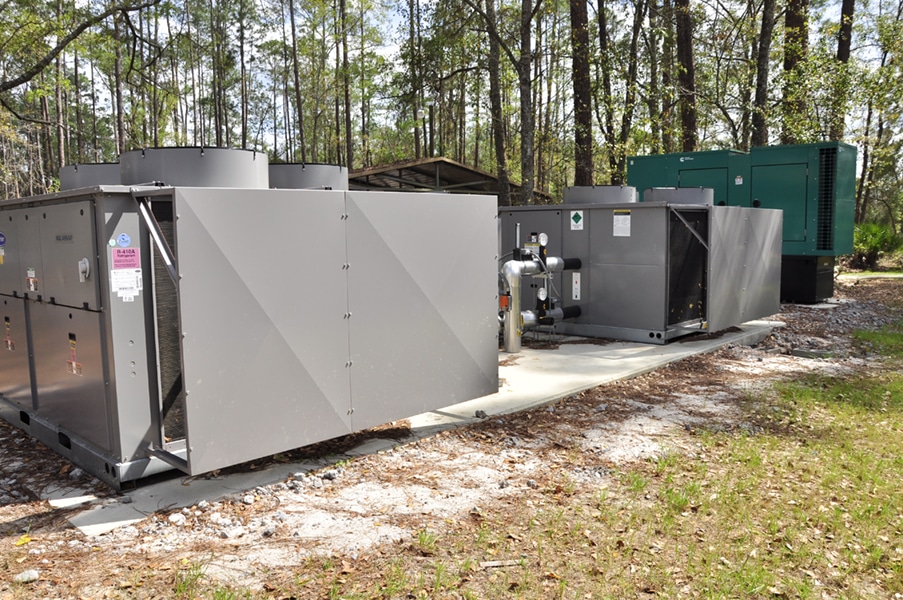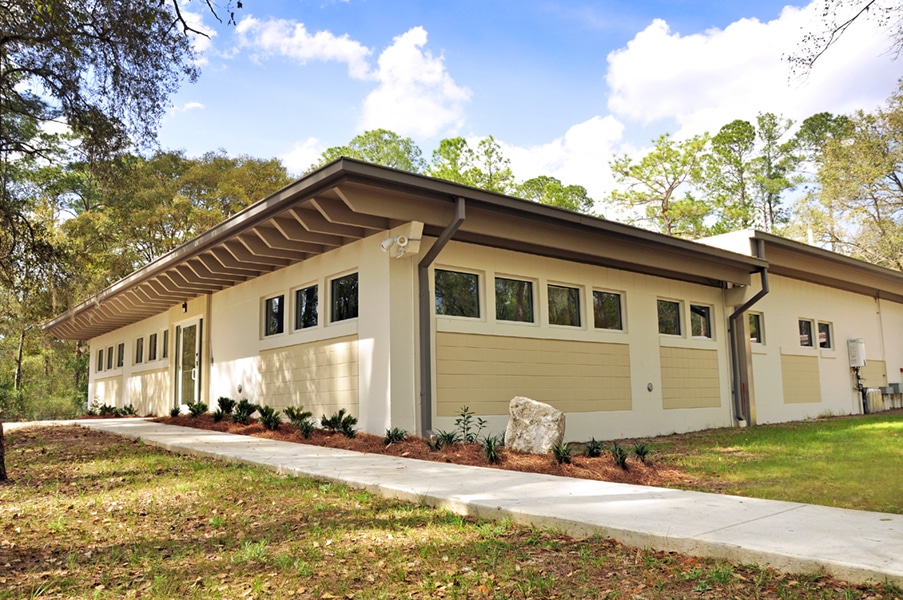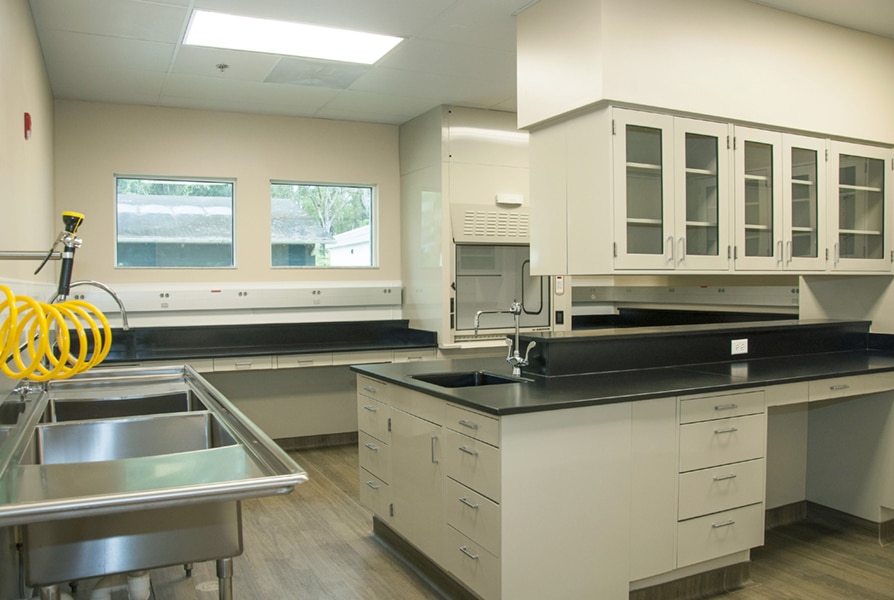This project consisted of the modernization of the lab/office building located at the USDA National Wildlife Research Center. Foresight designed and constructed a new 1,100-square-foot Animal Care building and associated parking lot and renovated the existing 5,000-square foot office/laboratory building. The new Animal Care building houses a diet prep and storage area, animal holding area, bathrooms, closets and electrical room. Construction was phased at Owner’s request and current building tenants were temporarily relocated. The project was designed to LEED Silver specifications, although formal LEED certification was not being pursued.
Renovations to the existing laboratory/office building included replacement of electrical and mechanical systems; construction of new dedicated electrical and mechanical rooms; replacement of existing bathrooms; and minor ADA modifications. Additionally, an existing garage door providing vehicle access was replaced with a smaller overhead coiling door and a personnel door was installed from the loading area. The laboratory was upgraded to add a new fire sprinkler system and an associated new fire protection water line was required.
