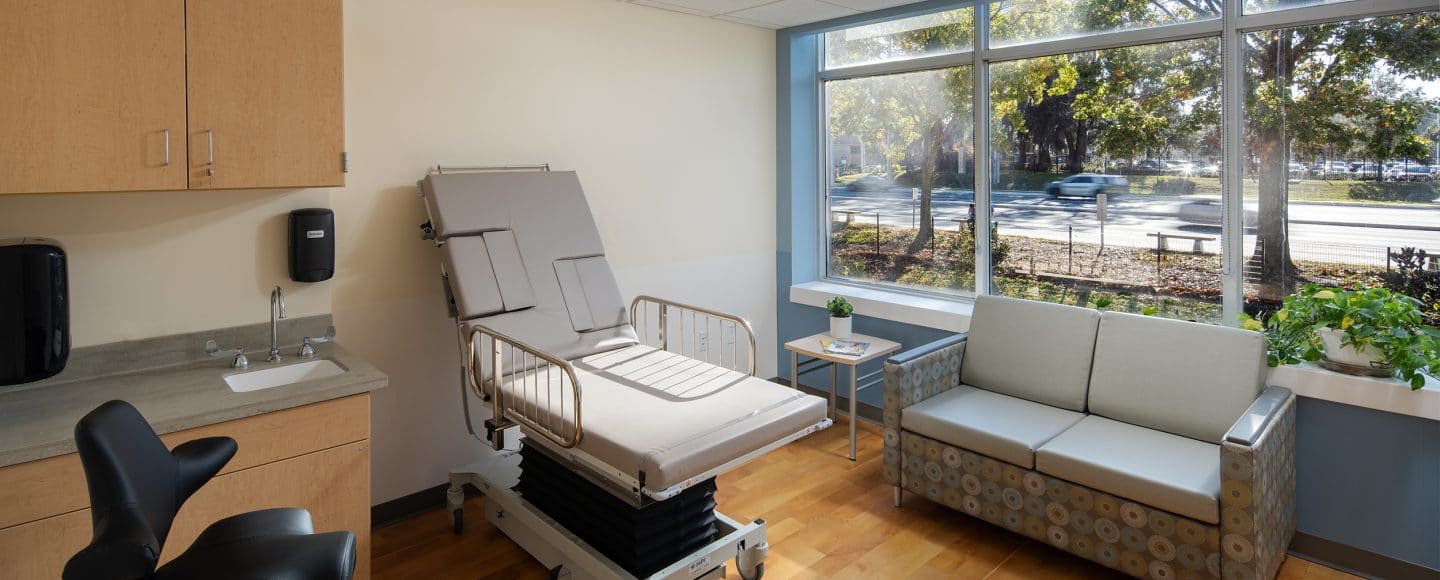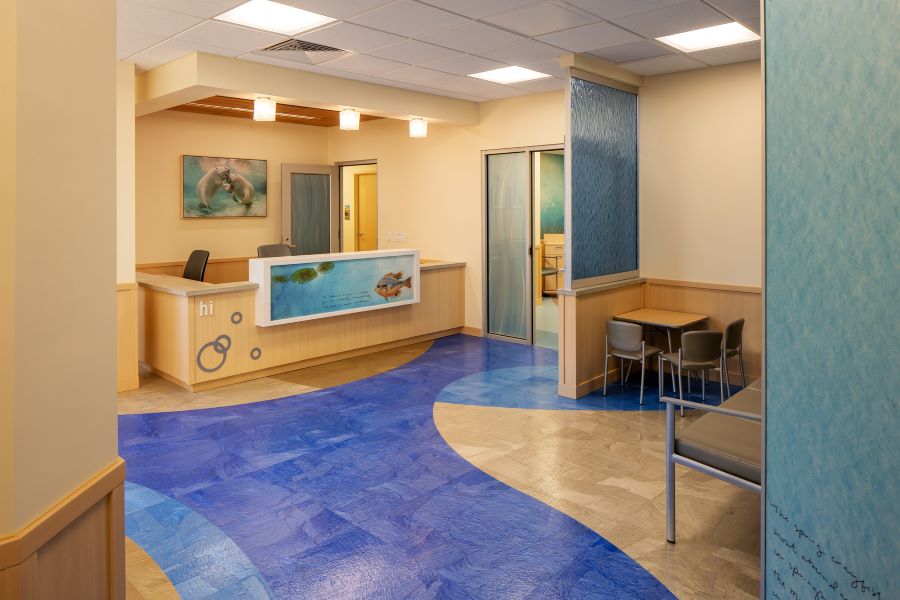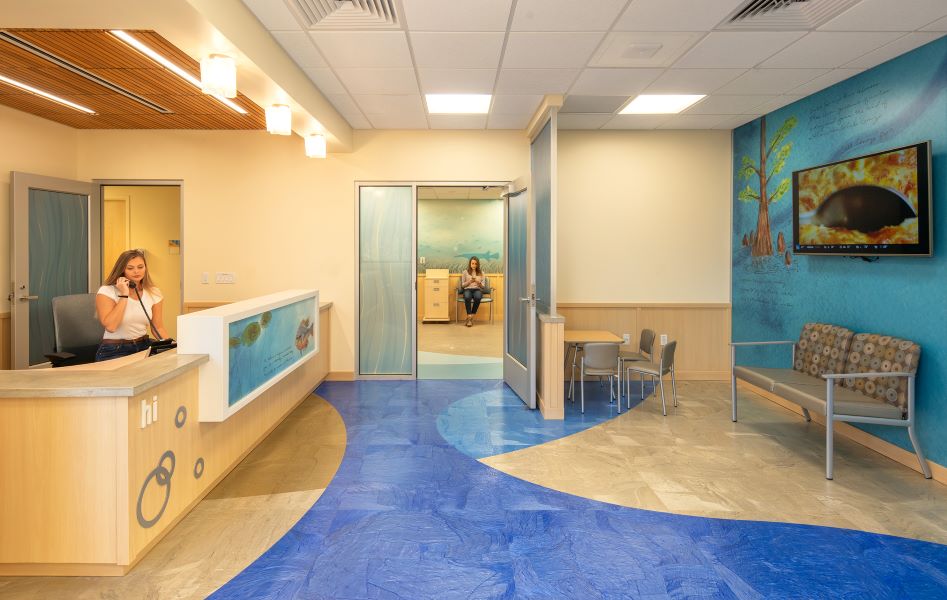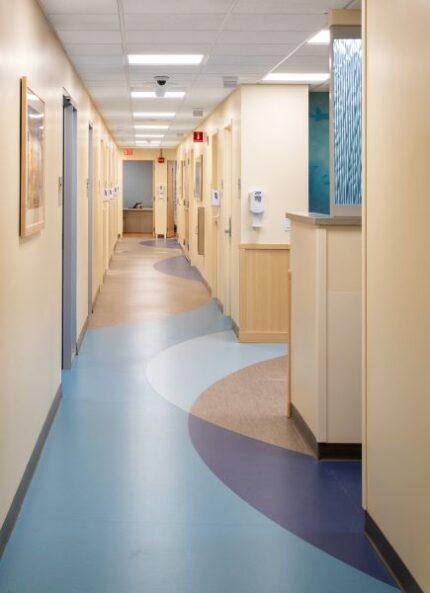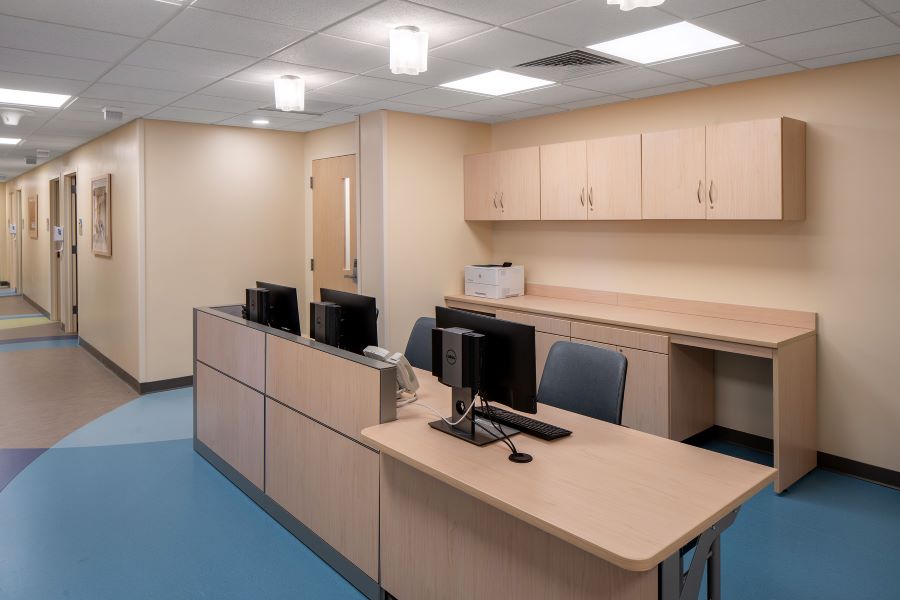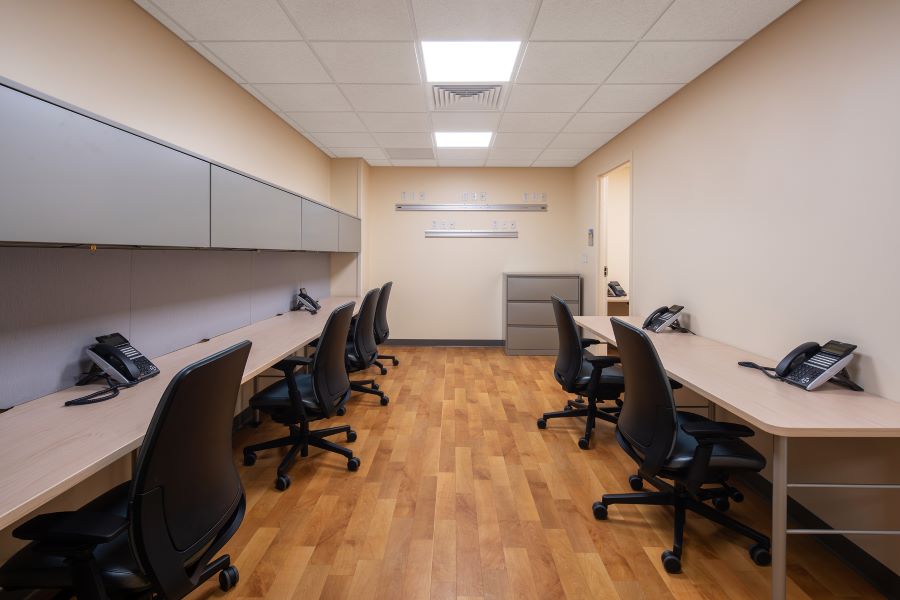This project consisted of a 6,500 SF interior renovation of a new Pediatric Congenital Heart Center Clinic space at UF Health Shands Children’s Hospital. The space includes multiple exam rooms, electrocardiogram rooms, exercise rooms, vital areas, waiting rooms, and a newly renovated lobby and reception area. Our scope of work included interior demolition, abatement, framing and wall build-outs, integration of a new power and lighting system, access control and security systems, nurse call stations, specialty water-jet cut LVT flooring, painting, doors/hardware, Division 10 specialties, plumbing and re-routing of sanitary lines, two ADA restrooms, installation of a new HVAC system, and integration of certified medical grade oxygen lines throughout the exam rooms.
Our team worked closely with the facilities managers to coordinate and maintain negative air throughout the entire floor for the duration of the project to ensure patient safety and ICRA compliance.
